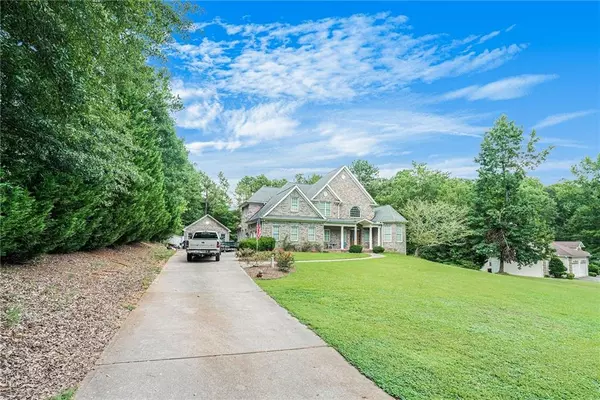For more information regarding the value of a property, please contact us for a free consultation.
88 Lakeridge DR Temple, GA 30179
Want to know what your home might be worth? Contact us for a FREE valuation!

Our team is ready to help you sell your home for the highest possible price ASAP
Key Details
Sold Price $350,000
Property Type Single Family Home
Sub Type Single Family Residence
Listing Status Sold
Purchase Type For Sale
Square Footage 4,825 sqft
Price per Sqft $72
Subdivision Plantation Of Lakeshore
MLS Listing ID 7099693
Sold Date 11/21/22
Style European
Bedrooms 4
Full Baths 2
Half Baths 1
Construction Status Resale
HOA Fees $100
HOA Y/N Yes
Year Built 2006
Annual Tax Amount $3,595
Tax Year 2021
Lot Size 1.000 Acres
Acres 1.0
Property Description
Reduced $26K -GREAT OPPORTUNITY - GREAT COMMUNITY - AS-IS. Showings on Tuesday/Thursday evenings and weekends by appointment only.
This is a great opportunity to get a fantastic custom home with lots of space and make it yours. This full brick home with over 4000 sq ft has 4 BR's and 2.5 BA's. Enter the home to find a huge foyer open to the great room, kitchen, and breakfast room. Beautiful hardwood floors and a formal dining room give the space warmth. There is a room off the foyer with access to the powder room perfect for an office, music room, or living room. The master has a large sitting area and a door to the deck that spans the back of the home. The en-suite has a separate tub/shower, large vanity, and dedicated make-up area. The kitchen has separate refrigerator and freezer and ample cabinets so storage will never be a worry! Off the kitchen is another bonus area that could be a sunroom, craft room, or playroom. The large laundry is just inside the home from the double garage. Upstairs you find three spacious bedrooms and a buddy bath offering a vanity area for each bedroom. Outside there is a full brick second garage offering great possibilities. There is a half basement with outside access only ready to be finished. This home will need some TLC and is being sold AS-IS. This is a great opportunity to enjoy this community and make this home yours! A must see!
Location
State GA
County Carroll
Lake Name None
Rooms
Bedroom Description Master on Main, Oversized Master
Other Rooms Garage(s)
Basement Exterior Entry, Partial, Unfinished
Main Level Bedrooms 1
Dining Room Separate Dining Room
Interior
Interior Features Cathedral Ceiling(s), Disappearing Attic Stairs, Double Vanity, Entrance Foyer, Entrance Foyer 2 Story, Tray Ceiling(s), Vaulted Ceiling(s), Walk-In Closet(s)
Heating Central, Electric, Zoned
Cooling Central Air, Electric Air Filter, Zoned
Flooring Carpet, Ceramic Tile, Hardwood
Fireplaces Number 1
Fireplaces Type Factory Built, Gas Log
Window Features None
Appliance Dishwasher, Electric Oven, Electric Water Heater, Microwave, Refrigerator
Laundry Laundry Room, Main Level
Exterior
Exterior Feature Private Front Entry, Private Rear Entry
Parking Features Garage, Garage Faces Front, Garage Faces Side
Garage Spaces 3.0
Fence None
Pool None
Community Features Lake, Near Schools, Near Shopping
Utilities Available Cable Available, Electricity Available, Underground Utilities, Water Available
Waterfront Description None
View Other
Roof Type Composition
Street Surface Asphalt
Accessibility None
Handicap Access None
Porch Deck
Total Parking Spaces 3
Building
Lot Description Back Yard, Front Yard, Landscaped, Private
Story Two
Foundation Concrete Perimeter
Sewer Septic Tank
Water Public
Architectural Style European
Level or Stories Two
Structure Type Brick 4 Sides, Vinyl Siding
New Construction No
Construction Status Resale
Schools
Elementary Schools Temple
Middle Schools Temple
High Schools Temple
Others
HOA Fee Include Reserve Fund
Senior Community no
Restrictions false
Tax ID 012 0024
Acceptable Financing Cash, Conventional
Listing Terms Cash, Conventional
Special Listing Condition None
Read Less

Bought with Heritage Oaks Realty, LLC




