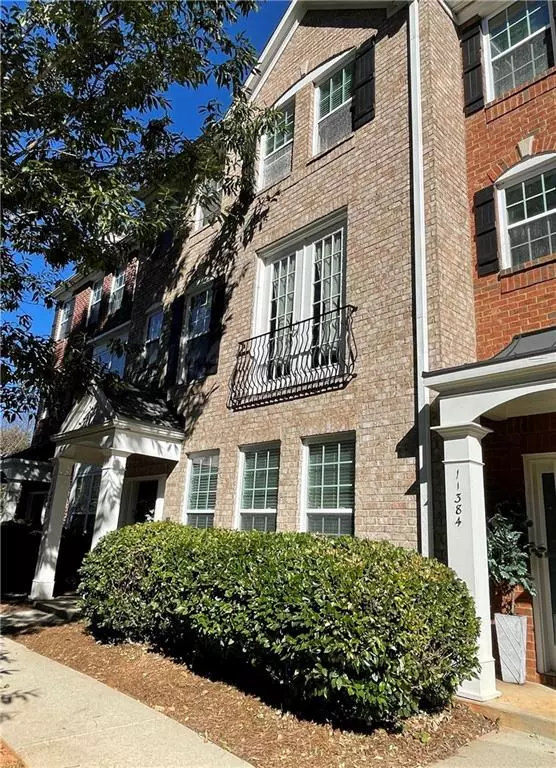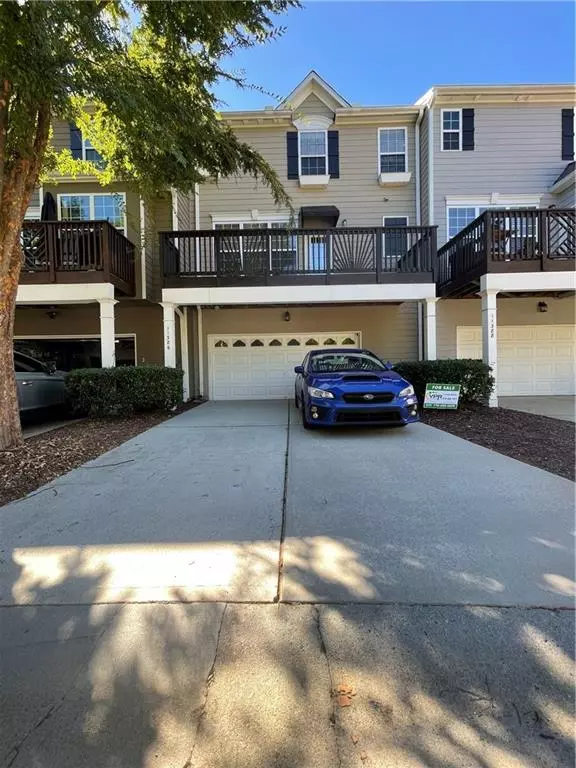For more information regarding the value of a property, please contact us for a free consultation.
11386 Musette CIR Alpharetta, GA 30009
Want to know what your home might be worth? Contact us for a FREE valuation!

Our team is ready to help you sell your home for the highest possible price ASAP
Key Details
Sold Price $495,000
Property Type Townhouse
Sub Type Townhouse
Listing Status Sold
Purchase Type For Sale
Square Footage 2,448 sqft
Price per Sqft $202
Subdivision Westside Villas
MLS Listing ID 7121145
Sold Date 11/17/22
Style Townhouse
Bedrooms 3
Full Baths 3
Half Baths 1
Construction Status Resale
HOA Fees $245
HOA Y/N Yes
Year Built 2005
Annual Tax Amount $3,631
Tax Year 2021
Lot Size 1,224 Sqft
Acres 0.0281
Property Description
Beautiful townhome in the heart of Alpharetta, top ranked MILTION school district, walking distance to Fulton Science Academy and Ameris Amphitheater. Minutes away from Alpharetta downtown, Avalon, Northpoint Mall, TopGolf, Main Event, Big Creek Greenway, etc... Easy access to GA400.
Three spacious master bedrooms with their private full bathroom and large walk-in closet, another half bathroom on the main level. Upgraded hardwood floor throughout main and entry level, large storages on each level for your convenience. Open kitchen with central island and extended breakfast area overlooking formal dining room and fireside family room. Oversized deck is perfect for entertaining and enlarge outdoor usage. Smart homes feature digital garage opener, nest thermostat and digital door lock.
Wonderful community with a swimming pool and playground! The HOA recently replaced all roofs, gutters, painted, and updated landscaping.
Location
State GA
County Fulton
Lake Name None
Rooms
Bedroom Description Oversized Master, Roommate Floor Plan
Other Rooms None
Basement None
Dining Room Open Concept
Interior
Interior Features Entrance Foyer, High Ceilings 9 ft Lower, Walk-In Closet(s)
Heating Forced Air
Cooling Ceiling Fan(s), Central Air
Flooring Carpet, Hardwood
Fireplaces Number 1
Fireplaces Type Family Room, Gas Log, Gas Starter, Glass Doors
Window Features Double Pane Windows, Insulated Windows
Appliance Dishwasher, Disposal, Dryer, Gas Cooktop, Gas Oven, Microwave, Refrigerator, Washer
Laundry In Hall, Upper Level
Exterior
Exterior Feature Balcony, Private Front Entry, Private Rear Entry
Parking Features Garage
Garage Spaces 2.0
Fence None
Pool None
Community Features Homeowners Assoc, Playground, Pool
Utilities Available Cable Available, Electricity Available, Natural Gas Available, Phone Available, Sewer Available
Waterfront Description None
View City, Other
Roof Type Shingle
Street Surface Asphalt
Accessibility None
Handicap Access None
Porch Deck
Total Parking Spaces 2
Building
Lot Description Landscaped, Level
Story Three Or More
Foundation Slab
Sewer Public Sewer
Water Public
Architectural Style Townhouse
Level or Stories Three Or More
Structure Type Brick Front
New Construction No
Construction Status Resale
Schools
Elementary Schools Manning Oaks
Middle Schools Northwestern
High Schools Milton
Others
HOA Fee Include Maintenance Structure, Maintenance Grounds, Pest Control, Swim/Tennis, Termite, Trash
Senior Community no
Restrictions true
Tax ID 12 260006900299
Ownership Fee Simple
Financing no
Special Listing Condition None
Read Less

Bought with Atlanta Communities




