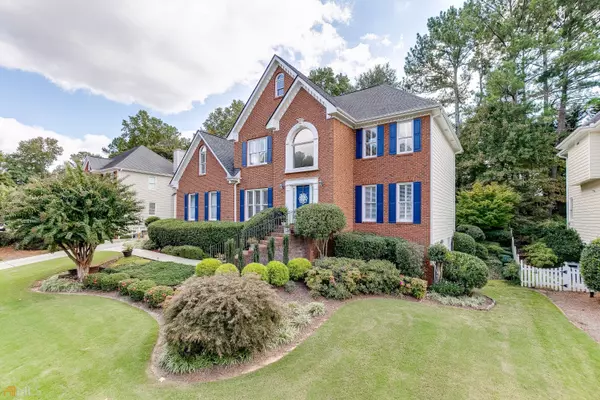For more information regarding the value of a property, please contact us for a free consultation.
1511 Radstone Lawrenceville, GA 30044
Want to know what your home might be worth? Contact us for a FREE valuation!

Our team is ready to help you sell your home for the highest possible price ASAP
Key Details
Sold Price $565,000
Property Type Single Family Home
Sub Type Single Family Residence
Listing Status Sold
Purchase Type For Sale
Square Footage 2,977 sqft
Price per Sqft $189
Subdivision Flowers Crossing At The Mill
MLS Listing ID 10098489
Sold Date 11/18/22
Style Brick Front,Brick/Frame,Traditional
Bedrooms 5
Full Baths 4
HOA Fees $660
HOA Y/N Yes
Originating Board Georgia MLS 2
Year Built 1995
Annual Tax Amount $5,518
Tax Year 2022
Lot Size 0.340 Acres
Acres 0.34
Lot Dimensions 14810.4
Property Description
You don't want to miss this terrific opportunity for a very well maintained Brookwood home w/ finished basement & screened porch! This spacious open floorplan includes a large two-story foyer w/ angled stairway that flows into the kitchen w/ plenty of cabinetry, work island w/ serving bar, separate gas cook-top, built-in oven & microwave, granite counter-tops, tiled backsplash, pantry, breakfast area & desk workstation area. Large vaulted family room with brick fireplace & rear stairway. Separate formal living & dining rooms plus an additional office on the main level w/ french doors, built-in bookcase (could likely be converted back to a closet for additional bedroom) and access to an updated full bath w/ granite vanity & tiled bath to ceiling. Real hardwood floors throughout main level except bath. Upstairs large master suite w/ dble trey ceiling & hardwood floors. Updated vaulted master bath w/ dual vanities, granite c-tops, tiled shower w/ semi-frameless door & jetted tub, tiled floor & terrific walk-in closet w/ custom shelving system & hardwood floors. Three additional spacious secondary bedrooms share an updated J-n-J bath w/ separate granite vanities, tiled shower & tiled floor. Upstairs laundry room w/ wall cabinetry. Finished daylight basement with updated vinyl plank flooring includes a bedroom, full bath, large rec/family room area, media room plus lots of storage & an unfinished workshop area. An awesome vaulted screened porch w/ t-n-g ceiling & dual fans overlooks the private level heavily landscaped rear yard w/ zoysia sod. An oversized brick paver area continues the options for entertaining/patio seating/grilling/etc. Numerous features throughout include an updated roof approx. 6 y/o, both HVAC systems replaced in 2020, side-entry garage, plantation shutters, front & rear stairways w/ hardwood floor hallway, neutral paint/decor, updated plumbing & light fixtures and so much more. Flowers Crossing is a conveniently located community w/ great amenities including a clubhouse, multiple tennis courts & pools & playground and of course Brookwood schools. This home has been so well maintained & shows like a model home!
Location
State GA
County Gwinnett
Rooms
Basement Finished Bath, Concrete, Daylight, Interior Entry, Exterior Entry, Finished, Full
Dining Room Dining Rm/Living Rm Combo, Separate Room
Interior
Interior Features Bookcases, Tray Ceiling(s), Vaulted Ceiling(s), High Ceilings, Double Vanity, Entrance Foyer, Separate Shower, Walk-In Closet(s)
Heating Natural Gas, Central, Forced Air, Zoned
Cooling Electric, Ceiling Fan(s), Central Air
Flooring Hardwood, Tile, Carpet
Fireplaces Number 1
Fireplaces Type Family Room, Factory Built, Gas Starter, Gas Log
Fireplace Yes
Appliance Gas Water Heater, Cooktop, Dishwasher, Disposal, Ice Maker, Microwave, Oven, Stainless Steel Appliance(s)
Laundry Upper Level
Exterior
Parking Features Attached, Garage Door Opener, Garage, Side/Rear Entrance
Community Features Clubhouse, Playground, Pool, Sidewalks, Street Lights, Swim Team, Tennis Court(s), Walk To Schools, Near Shopping
Utilities Available Underground Utilities, Cable Available, Sewer Connected, Electricity Available, Natural Gas Available, Phone Available, Sewer Available, Water Available
Waterfront Description No Dock Or Boathouse
View Y/N No
Roof Type Composition
Garage Yes
Private Pool No
Building
Lot Description Private
Faces I85 North to 316 East (exit 106). Take the Sugarloaf Parkway exit and turn RT. Turn RT on Old Snellville Highway. Turn RT on Rocky Road. Turn RT on Providence Drive. Turn LT onto Creek Mill Trace. Turn LT onto Radstone Drive. House is on the Right.
Foundation Slab
Sewer Public Sewer
Water Public
Structure Type Brick
New Construction No
Schools
Elementary Schools Other
Middle Schools Alton C Crews
High Schools Brookwood
Others
HOA Fee Include Management Fee,Swimming,Tennis
Tax ID R5075 198
Security Features Smoke Detector(s)
Acceptable Financing Cash, Conventional, FHA, VA Loan
Listing Terms Cash, Conventional, FHA, VA Loan
Special Listing Condition Resale
Read Less

© 2025 Georgia Multiple Listing Service. All Rights Reserved.




