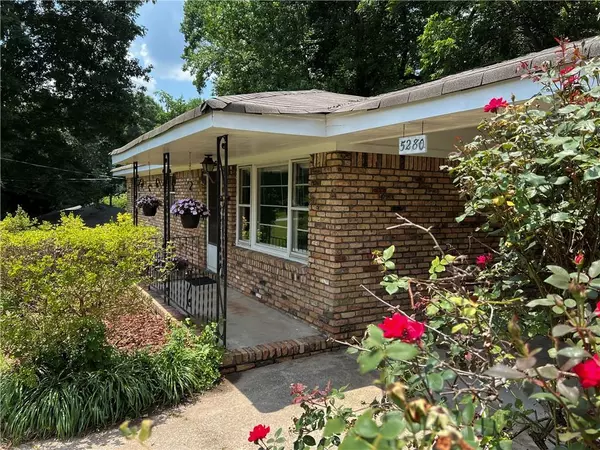For more information regarding the value of a property, please contact us for a free consultation.
5280 Timbo LN SW Mableton, GA 30126
Want to know what your home might be worth? Contact us for a FREE valuation!

Our team is ready to help you sell your home for the highest possible price ASAP
Key Details
Sold Price $210,000
Property Type Single Family Home
Sub Type Single Family Residence
Listing Status Sold
Purchase Type For Sale
Square Footage 1,213 sqft
Price per Sqft $173
Subdivision Lake Hills
MLS Listing ID 7064386
Sold Date 11/18/22
Style Bungalow,Ranch
Bedrooms 3
Full Baths 1
Half Baths 1
Construction Status Resale
HOA Y/N No
Originating Board First Multiple Listing Service
Year Built 1961
Annual Tax Amount $300
Tax Year 2021
Lot Size 8,280 Sqft
Acres 0.1901
Property Description
This home checks all the boxes! Just outside the Perimeter? Under $250,000? Freshly painted? Crown molding? 3 bedrooms? Spacious yard? Room to expand? Quiet neighborhood? Check, check, check! This solid home is move-in ready: perfect for the buyer who wants to live there andmake improvements over time. So many possibilities! Refinish the hardwoods in the living room and bedrooms. Create an open concept living room/kitchen/dining area. Create a master suite. Update bathrooms and kitchen. Paint the exterior brick and update the front porch for a fresh look. Finish the basement for 1,175 square feet of additional living space (totaling almost 2,400 SF). Landscape the yard to your hearts content! All at your own pace!
Location
State GA
County Cobb
Lake Name None
Rooms
Bedroom Description Master on Main
Other Rooms None
Basement Daylight, Exterior Entry, Interior Entry, Unfinished
Main Level Bedrooms 3
Dining Room None
Interior
Interior Features Crown Molding
Heating Central, Natural Gas
Cooling Central Air
Flooring Ceramic Tile, Hardwood, Vinyl
Fireplaces Type None
Window Features Storm Window(s)
Appliance Dishwasher, Gas Range, Gas Water Heater, Range Hood
Laundry Laundry Room, Main Level
Exterior
Exterior Feature Private Front Entry
Parking Features Carport, Driveway
Fence None
Pool None
Community Features None
Utilities Available Cable Available, Electricity Available, Natural Gas Available, Water Available
Waterfront Description None
View Trees/Woods
Roof Type Composition
Street Surface Asphalt
Accessibility None
Handicap Access None
Porch Covered, Front Porch
Total Parking Spaces 4
Private Pool false
Building
Lot Description Back Yard, Front Yard, Private
Story One
Foundation Block
Sewer Septic Tank
Water Public
Architectural Style Bungalow, Ranch
Level or Stories One
Structure Type Brick 4 Sides
New Construction No
Construction Status Resale
Schools
Elementary Schools Clay-Harmony Leland
Middle Schools Lindley
High Schools Pebblebrook
Others
Senior Community no
Restrictions false
Tax ID 17018300170
Special Listing Condition None
Read Less

Bought with Keller Williams Realty Signature Partners




