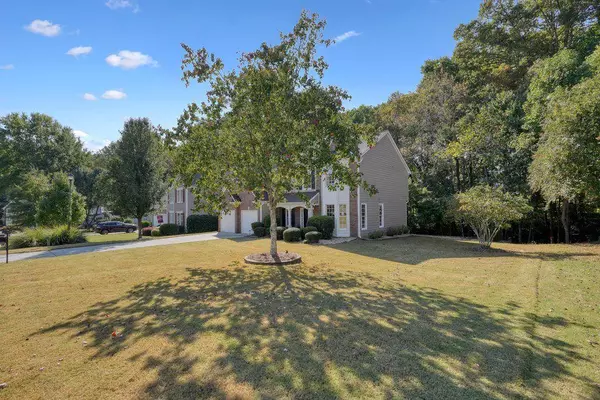For more information regarding the value of a property, please contact us for a free consultation.
1065 WINTHROPE PARK DR Alpharetta, GA 30009
Want to know what your home might be worth? Contact us for a FREE valuation!

Our team is ready to help you sell your home for the highest possible price ASAP
Key Details
Sold Price $615,000
Property Type Single Family Home
Sub Type Single Family Residence
Listing Status Sold
Purchase Type For Sale
Square Footage 2,741 sqft
Price per Sqft $224
Subdivision Winthrope Park
MLS Listing ID 7127235
Sold Date 11/16/22
Style Traditional
Bedrooms 4
Full Baths 2
Half Baths 1
Construction Status Resale
HOA Fees $490
HOA Y/N Yes
Originating Board First Multiple Listing Service
Year Built 1997
Annual Tax Amount $4,998
Tax Year 2021
Lot Size 9,975 Sqft
Acres 0.229
Property Description
Boasting an array of upgrades, this home is just like a new construction. Located within minutes from the Avalon and downtown Alpharetta, this home is truly made for both entertaining and everyday living. As you enter the home you are welcomed by a large foyer and an open concept living and dining room.
The adjoining kitchen and family room make it ideal for gatherings. The kitchen features NEW APPLIANCES and granite tops. Walk outside and enjoy your wooded, private backyard complete with an oversized deck. All bedrooms are located upstairs. Relax in the private owner's suite with a second fireplace, a separate sitting area, spa-like bathroom, and custom built walk-in closet. This Meticulously maintained home features NEW ROOF, NEW GUTTERS, NEW HVAC SYSTEM, NEW WATER HEATER AND GORGEOUS HARDWOOD. Exceptional schools & access to neighborhood pool and playground. THIS IS YOUR CHANCE TO GET INTO THIS SOUGHT AFTER COMMUNITY BEFORE THE MASTER PLAN ON HWY 9 GETS COMPLETED in 2024 AND PRICES RISE. Once development is completed you'll be able to enjoy new Sidewalks, street Lighting, beautiful Landscaping, shop, dining and bike paths. SEE PICTURES OF PROJECT RENDERING.
Location
State GA
County Fulton
Lake Name None
Rooms
Bedroom Description Oversized Master,Sitting Room
Other Rooms None
Basement None
Dining Room Seats 12+, Open Concept
Interior
Interior Features High Ceilings 9 ft Main, High Ceilings 9 ft Upper, Double Vanity, Entrance Foyer, Walk-In Closet(s)
Heating Central, Electric
Cooling Ceiling Fan(s), Central Air
Flooring Hardwood, Carpet, Ceramic Tile
Fireplaces Number 2
Fireplaces Type Family Room, Gas Log, Master Bedroom
Window Features Insulated Windows
Appliance Dishwasher, Disposal, Electric Range, ENERGY STAR Qualified Appliances, Refrigerator, Electric Water Heater
Laundry Laundry Room
Exterior
Exterior Feature Private Yard
Parking Features Garage Door Opener, Garage
Garage Spaces 2.0
Fence None
Pool None
Community Features Pool
Utilities Available Cable Available, Sewer Available, Water Available, Electricity Available, Natural Gas Available, Phone Available
Waterfront Description None
View Other
Roof Type Composition
Street Surface Asphalt
Accessibility None
Handicap Access None
Porch Deck
Total Parking Spaces 2
Private Pool false
Building
Lot Description Back Yard, Level, Private
Story Two
Foundation Slab
Sewer Public Sewer
Water Public
Architectural Style Traditional
Level or Stories Two
Structure Type Brick Front,Cement Siding
New Construction No
Construction Status Resale
Schools
Elementary Schools Manning Oaks
Middle Schools Hopewell
High Schools Alpharetta
Others
Senior Community no
Restrictions false
Tax ID 22 497011810100
Special Listing Condition None
Read Less

Bought with Keller Williams Rlty, First Atlanta




