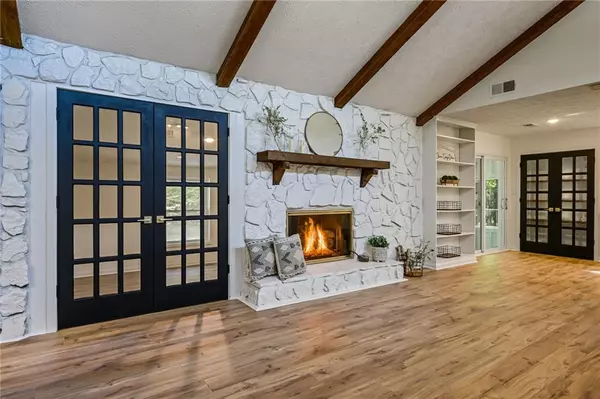For more information regarding the value of a property, please contact us for a free consultation.
273 Sabrina CT Woodstock, GA 30188
Want to know what your home might be worth? Contact us for a FREE valuation!

Our team is ready to help you sell your home for the highest possible price ASAP
Key Details
Sold Price $390,000
Property Type Single Family Home
Sub Type Single Family Residence
Listing Status Sold
Purchase Type For Sale
Square Footage 2,125 sqft
Price per Sqft $183
Subdivision Driftwood Forest
MLS Listing ID 7128279
Sold Date 11/15/22
Style Ranch
Bedrooms 4
Full Baths 2
Construction Status Updated/Remodeled
HOA Y/N No
Originating Board First Multiple Listing Service
Year Built 1979
Annual Tax Amount $260
Tax Year 2021
Lot Size 0.500 Acres
Acres 0.5
Property Description
This is the one that has it all! Location, fantastic price, modern brand new remodel at almost every corner, 4 bedrooms, picture perfect LEVEL HALF ACRE LOT, oversized 2 car garage w/work area, screen porch addition, fully fenced backyard with double gates & NO HOA! Only 2 minute drive to DOWNTOWN WOODSTOCK!! This mid-century modern home has been modernized and gives off all the Southern Living feels!! The minute you walk in you will notice the open great room that gives off a mid-century modern feel with a large vaulted ceiling, REAL WOOD BEAMS, roofline windows that give off natural light and a custom painted white fireplace with wood mantle that matches the ceiling beams. Remote starter gas log fireplace with multiple settings that give off a large or small crackling flame, featuring glass fireplace doors. Modern rustic WIDE PLANK flooring in every room, even bedrooms! Custom new French doors were installed to lead you to the large 4th bedroom addition to home or use as office/playroom area that overlooks the backyard. That 4th bedroom area also offers French door access into screen porch area. The screen porch addition has been refinished in white batten board and leads you to a large extended patio area for entertaining. The backyard is breathtaking and fully fenced with double gate access to store a boat in the side yard. Kitchen features new white quartz countertops, subway tile backsplash all the way up the back wall, custom built open shelving, white real pine wood cabinetry, brand new custom built pantry with modern glass French doors, new black composite deep sink w/black matte faucet, designer modern light fixture. Both bathrooms have been fully remodeled. Master bathroom features new walk in tile shower with modern sliding grid black glass door. Both bathrooms feature new vanities with new bronze/gold faucets/ vanity light fixtures, custom shelving and new toilets. Master bedroom also has 2 spacious closets for his and hers. The home just had all new paint interior and exterior. Updated windows throughout entire home. All New HVAC was installed in 2019! Hot water heater less than 6 years old and current termite bond on property. Garage also has a recycled original work area cabinet w/electrical outlets and large peg board back wall. There is also a back door inside garage to gain stepless access to backyard. Perfect home for entertaining large groups as driveway offers extra parking. Downtown Woodstock has become one of the prime destinations for its LIVE, WORK, PLAY charm and walkable!! 2 Breweries, Saturday farmers market, rooftop bars, boutique shopping, foodie restaurants, dessert spots, wine tasting, parks everywhere, huge amphitheater w/free concerts, access to miles upon miles of connected bike and walking trails tucked Downtown Woodstock. Home sits 1 minute from Dupree Park or launch your canoe over at Rope Mill Park just all just minutes away!
Location
State GA
County Cherokee
Lake Name None
Rooms
Bedroom Description Master on Main
Other Rooms None
Basement None
Main Level Bedrooms 4
Dining Room Great Room
Interior
Interior Features Bookcases, High Ceilings 10 ft Main, Vaulted Ceiling(s), Walk-In Closet(s)
Heating Natural Gas
Cooling Central Air
Flooring Other
Fireplaces Number 1
Fireplaces Type Gas Log, Living Room
Window Features Insulated Windows
Appliance Dishwasher, Electric Oven, Gas Water Heater, Refrigerator
Laundry In Garage
Exterior
Exterior Feature Private Yard
Parking Features Driveway, Garage
Garage Spaces 2.0
Fence Back Yard, Chain Link
Pool None
Community Features Near Schools, Near Shopping, Near Trails/Greenway
Utilities Available Cable Available, Electricity Available, Natural Gas Available, Phone Available, Water Available
Waterfront Description None
View Other
Roof Type Other
Street Surface Paved
Accessibility None
Handicap Access None
Porch Patio, Rear Porch, Screened
Private Pool false
Building
Lot Description Back Yard, Front Yard, Level
Story One
Foundation Slab
Sewer Septic Tank
Water Public
Architectural Style Ranch
Level or Stories One
Structure Type Cedar
New Construction No
Construction Status Updated/Remodeled
Schools
Elementary Schools Johnston
Middle Schools Mill Creek
High Schools River Ridge
Others
Senior Community no
Restrictions false
Tax ID 15N17C 176
Special Listing Condition None
Read Less

Bought with Berkshire Hathaway HomeServices Georgia Properties




