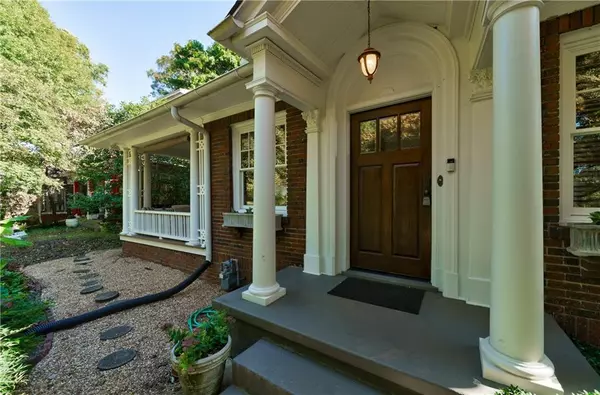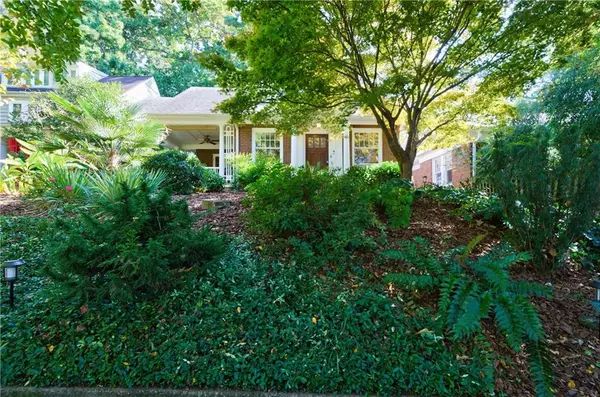For more information regarding the value of a property, please contact us for a free consultation.
981 Ralph McGill BLVD NE Atlanta, GA 30306
Want to know what your home might be worth? Contact us for a FREE valuation!

Our team is ready to help you sell your home for the highest possible price ASAP
Key Details
Sold Price $646,000
Property Type Single Family Home
Sub Type Single Family Residence
Listing Status Sold
Purchase Type For Sale
Square Footage 1,412 sqft
Price per Sqft $457
Subdivision Poncey Highland
MLS Listing ID 7133142
Sold Date 11/14/22
Style Bungalow
Bedrooms 2
Full Baths 1
Construction Status Resale
HOA Y/N No
Year Built 1920
Annual Tax Amount $6,571
Tax Year 2022
Lot Size 7,200 Sqft
Acres 0.1653
Property Description
Large 2/1 all brick bungalow with high ceilings, renovated bathroom, huge dining room, and original butler's pantry. Brick fireplace with gas logs in welcoming living room. Laundry located in the walk-in pantry in the gracious kitchen with glass front cabinets. Amazing front covered porch with tongue and groove ceiling and floor, original woodwork and double screen doors from 1903. Huge deck on the back of the house leads to private, flat back yard with ample pea gravel parking, gorgeous landscaping and nice storage shed. Eyebrow windows in walk up attic with plenty of floored storage and high ceilings with build-out potential. Don't miss this charming home from 1920 with all of the modern amenities located in the heart of the east side. Just two blocks to the beltline, 1/2 block to Manuel's Tavern. Playgrounds, skate parks, dog parks, grocery stores, Jimmy Carter Presidential Center with the weekend farmer's market, and world class restaurants are all within a few blocks of the house. Intown living at its' finest!
Location
State GA
County Fulton
Lake Name None
Rooms
Bedroom Description Master on Main
Other Rooms Shed(s)
Basement Interior Entry, Unfinished
Main Level Bedrooms 2
Dining Room Butlers Pantry, Separate Dining Room
Interior
Interior Features High Ceilings 9 ft Main
Heating Central
Cooling Ceiling Fan(s), Central Air
Flooring Hardwood
Fireplaces Number 1
Fireplaces Type Gas Log, Living Room, Masonry
Window Features Double Pane Windows, Insulated Windows
Appliance Dishwasher, Dryer, Gas Range, Range Hood, Refrigerator, Washer
Laundry In Kitchen
Exterior
Exterior Feature Private Yard, Rain Gutters
Parking Features Driveway, Kitchen Level
Fence Back Yard
Pool None
Community Features Dog Park, Near Beltline, Near Marta, Near Schools, Near Trails/Greenway, Park, Playground, Public Transportation, Restaurant, Sidewalks, Street Lights
Utilities Available Cable Available, Electricity Available, Natural Gas Available, Phone Available, Sewer Available, Water Available
Waterfront Description None
View Trees/Woods
Roof Type Shingle
Street Surface Concrete
Accessibility None
Handicap Access None
Porch Covered, Deck, Front Porch
Total Parking Spaces 2
Building
Lot Description Back Yard, Front Yard, Landscaped, Level, Private
Story One
Foundation Brick/Mortar
Sewer Public Sewer
Water Public
Architectural Style Bungalow
Level or Stories One
Structure Type Brick 4 Sides
New Construction No
Construction Status Resale
Schools
Elementary Schools Springdale Park
Middle Schools David T Howard
High Schools Midtown
Others
Senior Community no
Restrictions false
Tax ID 14 001500020069
Special Listing Condition None
Read Less

Bought with Atlanta Intown Dwellings, Inc.




