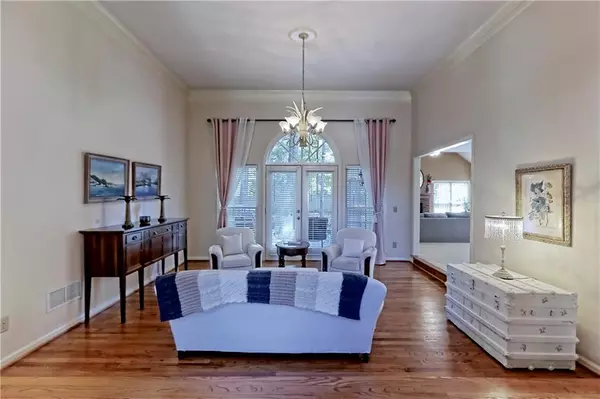For more information regarding the value of a property, please contact us for a free consultation.
310 Wexford GLN Roswell, GA 30075
Want to know what your home might be worth? Contact us for a FREE valuation!

Our team is ready to help you sell your home for the highest possible price ASAP
Key Details
Sold Price $619,500
Property Type Single Family Home
Sub Type Single Family Residence
Listing Status Sold
Purchase Type For Sale
Square Footage 2,932 sqft
Price per Sqft $211
Subdivision Wexford
MLS Listing ID 7118733
Sold Date 11/09/22
Style Ranch
Bedrooms 4
Full Baths 3
Half Baths 1
Construction Status Resale
HOA Fees $825
HOA Y/N Yes
Year Built 1989
Annual Tax Amount $5,444
Tax Year 2021
Lot Size 0.489 Acres
Acres 0.4886
Property Description
Charming 3 sided brick RANCH home in sought after WEXFORD neighborhood! 4 BEDROOMS, 3 FULL BATHS plus powder bath. 3 sets of beautiful French Doors which open up to a courtyard patio and a private fenced backyard that backs up to a horse farm! Large gourmet kitchen with 10' island granite countertops, stone backsplash, and tiled floors. Gas stove top, Range, double ovens and lots of cabinet space. Kitchen overlooks the family room with cathedral ceilings, gas fireplace. Oversized Master bedroom with tray ceilings and renovated master bath. 3 Additional large bedrooms with Jack & Jill bathrooms, one bathroom recently renovated. Large laundry room with utility sink. Open floor plan with 10'+ ceilings throughout. Roof: 2 ½ years new, Water Heater: 2 ½ years new. Enjoy all the wonderful amenities of Wexford (swim, tennis, clubhouse, playground) and an ideal Roswell location with close access to Crabapple/Milton and historic Roswell. Award winning schools! Close to lots of shops, dining, and parks.
Location
State GA
County Fulton
Lake Name None
Rooms
Bedroom Description Master on Main
Other Rooms None
Basement Crawl Space
Main Level Bedrooms 4
Dining Room Seats 12+, Separate Dining Room
Interior
Interior Features Entrance Foyer, High Ceilings 10 ft Main, Low Flow Plumbing Fixtures, Tray Ceiling(s), Vaulted Ceiling(s), Walk-In Closet(s)
Heating Forced Air, Natural Gas
Cooling Ceiling Fan(s), Central Air
Flooring Carpet, Ceramic Tile, Hardwood
Fireplaces Number 1
Fireplaces Type Factory Built, Family Room, Gas Starter
Window Features None
Appliance Dishwasher, Disposal, Double Oven, Gas Cooktop, Microwave, Range Hood, Self Cleaning Oven
Laundry Laundry Room
Exterior
Exterior Feature Private Yard
Parking Features Garage
Garage Spaces 2.0
Fence Back Yard
Pool None
Community Features Clubhouse, Homeowners Assoc, Lake, Near Schools, Near Shopping, Near Trails/Greenway, Playground, Pool, Street Lights, Swim Team, Tennis Court(s)
Utilities Available Underground Utilities
Waterfront Description None
View Other
Roof Type Composition
Street Surface Paved
Accessibility None
Handicap Access None
Porch Deck, Patio
Total Parking Spaces 2
Building
Lot Description Back Yard, Cul-De-Sac, Level, Private, Wooded
Story One
Foundation None
Sewer Public Sewer
Water Public
Architectural Style Ranch
Level or Stories One
Structure Type Brick 3 Sides
New Construction No
Construction Status Resale
Schools
Elementary Schools Sweet Apple
Middle Schools Elkins Pointe
High Schools Roswell
Others
HOA Fee Include Maintenance Grounds, Swim/Tennis
Senior Community no
Restrictions false
Tax ID 12 164203150031
Special Listing Condition None
Read Less

Bought with PalmerHouse Properties




