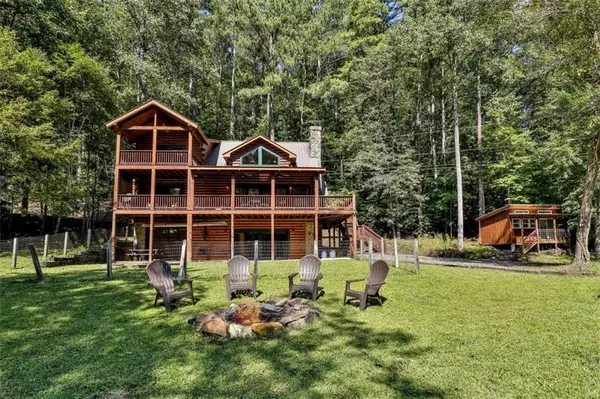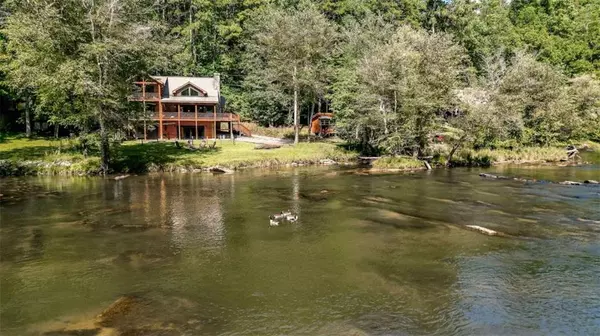For more information regarding the value of a property, please contact us for a free consultation.
88 Monticello LN Ellijay, GA 30540
Want to know what your home might be worth? Contact us for a FREE valuation!

Our team is ready to help you sell your home for the highest possible price ASAP
Key Details
Sold Price $750,000
Property Type Single Family Home
Sub Type Single Family Residence
Listing Status Sold
Purchase Type For Sale
Square Footage 2,540 sqft
Price per Sqft $295
Subdivision Coosawattee
MLS Listing ID 7118854
Sold Date 11/07/22
Style Cabin, Country, Rustic
Bedrooms 2
Full Baths 2
Construction Status Resale
HOA Fees $900
HOA Y/N Yes
Year Built 2003
Annual Tax Amount $767
Tax Year 2022
Lot Size 0.970 Acres
Acres 0.97
Property Description
Feel the love of this spacious one owner RIVERFRONT real log cabin on a level lot. You'll be surrounded by nature and the calming sounds of 170 feet of river rapids. Aluminum clad windows let in lots of light...Cozy up by the outdoor firepit or the interior stone wood burning fireplace in the great room. Owners or guests will enjoy being on the main floor with French doors out to the deck. The open concept kitchen is modern and features SS appliances. Plenty of dining space with bar seats and dining table. The 2nd floor master has a huge walk in closet with space-saving built ins, and French doors out to a private deck. The spacious sleeping loft has a river view too. Entertain in the basement rec room with a bar, and pool table. Basement workshop. The 12x16 climate controlled Art Studio has endless possibilities! 4 car parking in the driveway. Work from home with fiber optic internet. STR is permitted.
Location
State GA
County Gilmer
Lake Name None
Rooms
Bedroom Description Master on Main, Other
Other Rooms Outbuilding, Workshop
Basement Daylight, Exterior Entry, Finished, Full, Interior Entry
Main Level Bedrooms 1
Dining Room Open Concept
Interior
Interior Features Beamed Ceilings, Bookcases, Cathedral Ceiling(s), Double Vanity, High Ceilings 9 ft Lower, High Ceilings 9 ft Main, High Ceilings 9 ft Upper, High Speed Internet, Walk-In Closet(s), Other
Heating Electric, Zoned, Other
Cooling Ceiling Fan(s), Zoned, Other
Flooring Carpet, Hardwood
Fireplaces Number 1
Fireplaces Type Family Room, Gas Starter, Masonry
Window Features Double Pane Windows, Insulated Windows
Appliance Dishwasher, Dryer, Electric Range, Electric Water Heater, Refrigerator, Washer
Laundry Laundry Room, Main Level
Exterior
Exterior Feature Balcony, Garden, Private Yard
Parking Features Driveway
Fence Back Yard
Pool None
Community Features Clubhouse, Fishing, Fitness Center, Gated, Homeowners Assoc, Near Trails/Greenway, Park, Playground, Pool, Tennis Court(s)
Utilities Available Cable Available, Electricity Available, Phone Available, Water Available
Waterfront Description River Front
View River
Roof Type Metal
Street Surface Asphalt, Gravel
Accessibility None
Handicap Access None
Porch Deck, Wrap Around
Total Parking Spaces 4
Building
Lot Description Back Yard, Level, Navigable River On Lot, Private
Story Three Or More
Foundation Slab
Sewer Septic Tank
Water Public
Architectural Style Cabin, Country, Rustic
Level or Stories Three Or More
Structure Type Concrete, Log
New Construction No
Construction Status Resale
Schools
Elementary Schools Mountain View - Gilmer
Middle Schools Clear Creek
High Schools Gilmer
Others
HOA Fee Include Swim/Tennis
Senior Community no
Restrictions false
Tax ID 3052AR 034
Ownership Fee Simple
Financing no
Special Listing Condition None
Read Less

Bought with RE/MAX Town And Country




