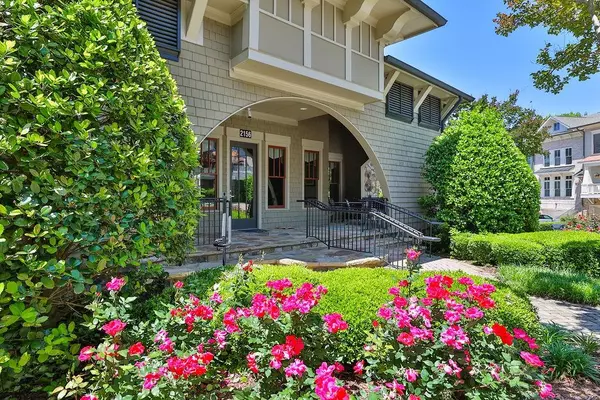For more information regarding the value of a property, please contact us for a free consultation.
4471 Redan CT Smyrna, GA 30080
Want to know what your home might be worth? Contact us for a FREE valuation!

Our team is ready to help you sell your home for the highest possible price ASAP
Key Details
Sold Price $625,000
Property Type Single Family Home
Sub Type Single Family Residence
Listing Status Sold
Purchase Type For Sale
Square Footage 4,214 sqft
Price per Sqft $148
Subdivision Manchester Park
MLS Listing ID 7095696
Sold Date 11/04/22
Style Traditional
Bedrooms 5
Full Baths 3
Half Baths 1
Construction Status Resale
HOA Fees $575
HOA Y/N Yes
Year Built 2012
Annual Tax Amount $6,725
Tax Year 2021
Lot Size 6,534 Sqft
Acres 0.15
Property Description
Location, Location, Location! Rare opportunity to own a beautiful home in the sought-after West Village community! Elegant, open, and functional floor plan*This beautiful home has 5 Bedrooms/3.5 Bathrooms, and a full unfinished basement*Large formal dining room perfect for entertaining*spacious and open kitchen w/ granite countertops, gas stove, and stainless-steel GE Profile Appliances*Kitchen with view to family room and covered deck*Family room has gas fireplace with built-in shelving on both sides*Large formal dining room perfect for entertaining*Enormous master suite with connection to an additional room with plenty of space for an office or custom closet*There are also 4 additional spacious bedrooms and 2 bathrooms on the 2nd floor*Flex room on the main floor can be an office, craft room, playroom and more* Beautiful covered deck perfect for enjoying a cup of coffee or a glass of wine overlooking a gorgeous and private backyard*conveniently located near Atlanta Rd. & I-285 in West Village. Living in West Village means a short 5-minute walk to the community pool, fitness center, club house, and all that West Village has to offer including an organic grocery store, barber shop, nail salon, shopping, and multiple dining options including Sushi, Mexican, Pizza, Thai, Smoothie Bar, Five Guys, Starbucks & McCray's Pub*HOA dues include amenities such as clubhouse/pool, fitness center, and exterior landscaping including mowing and laying pine straw. ****New paint throughout and new carpet **** MOVE-IN READY!**
Location
State GA
County Cobb
Lake Name None
Rooms
Bedroom Description Oversized Master
Other Rooms None
Basement Bath/Stubbed, Daylight, Exterior Entry, Full, Interior Entry, Unfinished
Dining Room Seats 12+, Separate Dining Room
Interior
Interior Features Bookcases, Entrance Foyer 2 Story, High Ceilings 9 ft Lower, High Ceilings 9 ft Upper, Walk-In Closet(s)
Heating Central, Zoned
Cooling Ceiling Fan(s), Central Air, Zoned
Flooring Carpet, Ceramic Tile, Hardwood
Fireplaces Number 1
Fireplaces Type Factory Built, Family Room
Window Features Double Pane Windows, Insulated Windows
Appliance Dishwasher, Disposal, Double Oven, Gas Cooktop, Range Hood, Refrigerator
Laundry Main Level
Exterior
Exterior Feature Private Yard
Parking Features Garage, Garage Door Opener
Garage Spaces 2.0
Fence Back Yard, Fenced
Pool None
Community Features Clubhouse, Fitness Center, Homeowners Assoc, Near Shopping, Pool, Restaurant, Sidewalks
Utilities Available Cable Available, Electricity Available, Natural Gas Available, Sewer Available, Underground Utilities, Water Available
Waterfront Description None
View Other
Roof Type Shingle
Street Surface Asphalt
Accessibility None
Handicap Access None
Porch Covered, Deck
Total Parking Spaces 2
Building
Lot Description Back Yard, Level, Private, Wooded, Other
Story Two
Foundation See Remarks
Sewer Public Sewer
Water Public
Architectural Style Traditional
Level or Stories Two
Structure Type Brick Front
New Construction No
Construction Status Resale
Schools
Elementary Schools Nickajack
Middle Schools Campbell
High Schools Campbell
Others
Senior Community no
Restrictions true
Tax ID 17069201790
Special Listing Condition None
Read Less

Bought with Harry Norman Realtors




