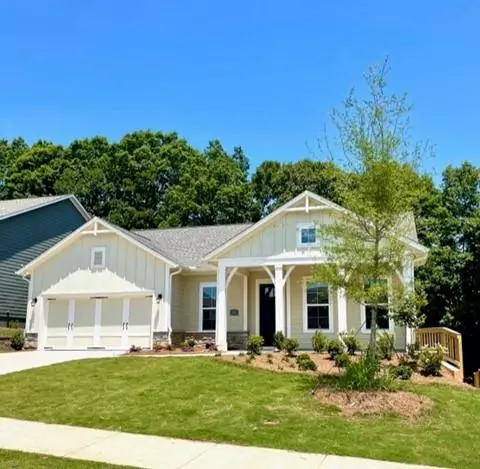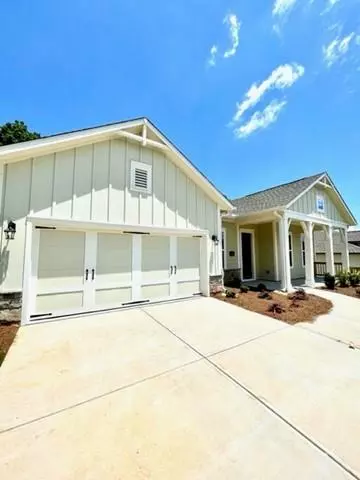For more information regarding the value of a property, please contact us for a free consultation.
241 Cordova ST Woodstock, GA 30349
Want to know what your home might be worth? Contact us for a FREE valuation!

Our team is ready to help you sell your home for the highest possible price ASAP
Key Details
Sold Price $525,000
Property Type Single Family Home
Sub Type Single Family Residence
Listing Status Sold
Purchase Type For Sale
Square Footage 1,780 sqft
Price per Sqft $294
Subdivision Heritage At Towne Lake
MLS Listing ID 7058879
Sold Date 10/27/22
Style Craftsman
Bedrooms 2
Full Baths 2
Construction Status New Construction
HOA Fees $2,400
HOA Y/N Yes
Year Built 2022
Tax Year 2021
Lot Size 9,583 Sqft
Acres 0.22
Property Description
Ranch home plan designed by David Weekley Homes. Offering 10-ft ceilings, 8 ft doors, open concept, lots of natural light with over-sized windows, industry leading energy ratings and lifestyle focused. This Kittridge home, plan features a gourmet Kitchen with s-steel appliances, large island with view to covered patio with outdoor entertainment area. You will love entertaining, having wonderful meals with family & friends inside & outside. Life lived well in a gated 55+ Community w/3,100 sqft clubhouse featuring pool, pickle ball & fitness center.
Join our Heritage at Towne Lake family and discover all the amazing local foods, activities, healthcare, shopping and entertainment all within close proximity of the Woodstock downtown atmosphere. To make Heritage at Towne your next home, please call our team for more details.
Location
State GA
County Cherokee
Lake Name None
Rooms
Bedroom Description Master on Main, Oversized Master
Other Rooms None
Basement None
Main Level Bedrooms 2
Dining Room Dining L
Interior
Interior Features Disappearing Attic Stairs, Double Vanity, Entrance Foyer, High Ceilings 10 ft Main, High Speed Internet, Low Flow Plumbing Fixtures, Smart Home, Walk-In Closet(s)
Heating Natural Gas
Cooling Ceiling Fan(s), Central Air
Flooring Carpet, Ceramic Tile
Fireplaces Number 1
Fireplaces Type Factory Built, Gas Log, Glass Doors
Window Features Insulated Windows
Appliance Dishwasher, Disposal, Gas Range, Microwave, Self Cleaning Oven
Laundry Other
Exterior
Exterior Feature Private Front Entry, Private Rear Entry
Parking Features Attached, Garage, Garage Faces Front
Garage Spaces 2.0
Fence None
Pool None
Community Features Clubhouse, Fitness Center, Gated, Homeowners Assoc, Near Shopping, Pool, Sidewalks, Street Lights
Utilities Available None
Waterfront Description None
View Other
Roof Type Ridge Vents
Street Surface Paved
Accessibility Accessible Doors, Accessible Entrance, Accessible Hallway(s)
Handicap Access Accessible Doors, Accessible Entrance, Accessible Hallway(s)
Porch Covered, Front Porch, Rear Porch, Rooftop
Total Parking Spaces 2
Building
Lot Description Back Yard, Front Yard, Landscaped, Level
Story One
Foundation Slab
Sewer Public Sewer
Water Public
Architectural Style Craftsman
Level or Stories One
Structure Type Cement Siding, Frame
New Construction No
Construction Status New Construction
Schools
Elementary Schools Clark Creek
Middle Schools E.T. Booth
High Schools Etowah
Others
HOA Fee Include Maintenance Grounds, Reserve Fund, Swim/Tennis, Trash
Senior Community yes
Restrictions true
Tax ID 15N05L 018
Special Listing Condition None
Read Less

Bought with Keller Williams North Atlanta




