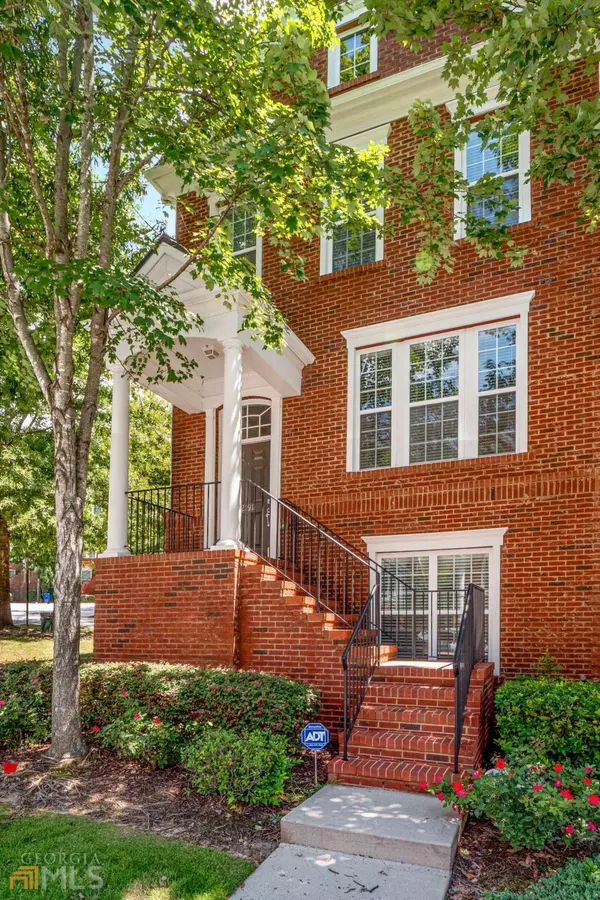For more information regarding the value of a property, please contact us for a free consultation.
2191 Weldonberry Brookhaven, GA 30319
Want to know what your home might be worth? Contact us for a FREE valuation!

Our team is ready to help you sell your home for the highest possible price ASAP
Key Details
Sold Price $475,000
Property Type Townhouse
Sub Type Townhouse
Listing Status Sold
Purchase Type For Sale
Square Footage 1,844 sqft
Price per Sqft $257
Subdivision The Views At Lenox Crossing
MLS Listing ID 10080544
Sold Date 10/31/22
Style Brick Front,Traditional
Bedrooms 3
Full Baths 3
Half Baths 1
HOA Y/N Yes
Originating Board Georgia MLS 2
Year Built 2008
Annual Tax Amount $6,341
Tax Year 2021
Lot Size 740 Sqft
Acres 0.017
Lot Dimensions 740.52
Property Description
Impeccably maintained stately brick three level end unit townhome with open concept floor plan ideal for entertaining. In the sought out and secure gated community of Views at Lenox Crossing. Hardwood floors through-out the main and LVP on the second and bottom floor, with ample storage. Gourmet kitchen with upgraded gas cooktop, stainless steel appliances, granite countertops, and pantry. Fireplace in the living area with in-ceiling surround sound speakers. Spacious primary bedroom with trey ceilings, great natural light, and walk-in closet. Second bedroom upstairs with full bath and third bedroom on bright terrace level with bath. Ten foot ceilings, gas log fireplace, private deck, large two car-garage. Community features a newly turfed dog park as well as a community pool. Close to top restaurants, shopping and walkable to MARTA.
Location
State GA
County Dekalb
Rooms
Basement Finished Bath, Finished, Full
Interior
Interior Features Tray Ceiling(s), High Ceilings, Walk-In Closet(s), Roommate Plan
Heating Natural Gas, Forced Air, Zoned
Cooling Ceiling Fan(s), Central Air, Zoned
Flooring Hardwood, Laminate
Fireplaces Number 1
Fireplaces Type Gas Starter, Gas Log
Fireplace Yes
Appliance Gas Water Heater, Dishwasher, Disposal, Microwave, Refrigerator
Laundry Upper Level
Exterior
Exterior Feature Balcony
Parking Features Attached, Garage Door Opener, Garage, Parking Pad, Side/Rear Entrance
Community Features Gated, Pool, Street Lights, Near Public Transport, Walk To Schools, Near Shopping
Utilities Available Cable Available, Electricity Available, Natural Gas Available, Phone Available, Sewer Available
View Y/N Yes
View City
Roof Type Composition
Garage Yes
Private Pool No
Building
Lot Description Corner Lot
Faces GPS
Foundation Slab
Sewer Public Sewer
Water Public
Structure Type Other,Brick
New Construction No
Schools
Elementary Schools Woodward
Middle Schools Sequoyah
High Schools Cross Keys
Others
HOA Fee Include Insurance,Maintenance Structure,Maintenance Grounds,Pest Control,Reserve Fund,Swimming,Tennis
Tax ID 18 201 19 055
Security Features Security System,Carbon Monoxide Detector(s),Smoke Detector(s)
Special Listing Condition Resale
Read Less

© 2025 Georgia Multiple Listing Service. All Rights Reserved.




