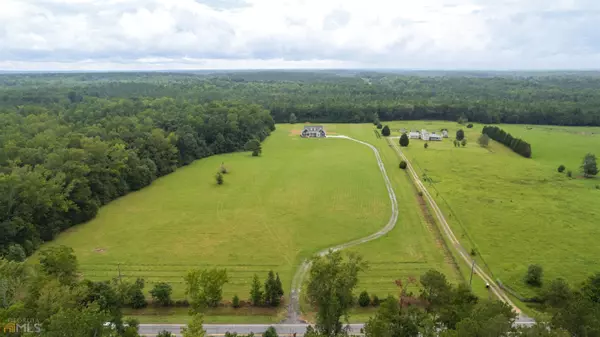For more information regarding the value of a property, please contact us for a free consultation.
3420 Yatesville Thomaston, GA 30286
Want to know what your home might be worth? Contact us for a FREE valuation!

Our team is ready to help you sell your home for the highest possible price ASAP
Key Details
Sold Price $749,914
Property Type Single Family Home
Sub Type Single Family Residence
Listing Status Sold
Purchase Type For Sale
Square Footage 2,914 sqft
Price per Sqft $257
Subdivision The Homeplaces At Framar Farms
MLS Listing ID 20055892
Sold Date 10/31/22
Style Craftsman,Ranch
Bedrooms 4
Full Baths 3
Half Baths 1
HOA Y/N No
Originating Board Georgia MLS 2
Year Built 2022
Tax Year 2021
Lot Size 20.036 Acres
Acres 20.036
Lot Dimensions 20.036
Property Description
Paradise Found! 20 ACRES! Upson county! Noah Walkout Basement Plan is a show stopper nestled in the midst of your own private estate! This modern, gorgeous 4 bedroom 3 bath home sits on a full daylight basement ready for you to finish! Low maintenance exterior with all board and batten concrete board, poured front porch and large covered back porch with vaulted tongue and groove ceiling. Energy efficient spray foam insulation in the roof and walls. Stately foyer entrance leads to a vaulted great room complete with fireplace and built ins. Open concept floor plan is ideal for entertaining and showing off the spacious chef's kitchen with large island, luxurious Carrara Morro Quartz countertops, white beveled brick backsplash, pendant lighting, stainless appliances and more! Don't miss the dreamy walk in pantry and sunny dining room with a view of the back yard. The bedrooms feature a split plan on the main level with two spacious guest rooms sharing a full hall guest bath with tub/shower combo. Large owner's suite on the main level with trey ceiling, two large walk-in closets and spa like bath including a custom tiled shower, frameless glass shower door, relaxing soaker tub, double vanity and best of all opens to the laundry room for easy access. To finish out the main floor you have a mud room, office, and half bath perfect for guests. Upstairs, you will find an additional bedroom suite complete with full private bath and walk in closet. If all this on 20 acres is not enough - there's a full unfinished daylight basement that's already stubbed for bath (tub & shower unit already installed) and ducted for heat and air! You won't want to miss this one! Hurry there may be some upgrades and selections left for you to customize this one of a kind home and make it your own. Ask about using a preferred lender to get $5,000 in closing costs credits!
Location
State GA
County Upson
Rooms
Basement Bath/Stubbed, Concrete, Daylight, Interior Entry, Exterior Entry
Dining Room Separate Room
Interior
Interior Features Bookcases, Tray Ceiling(s), Vaulted Ceiling(s), High Ceilings, Double Vanity, Beamed Ceilings, Soaking Tub, Separate Shower, Tile Bath, Walk-In Closet(s), Master On Main Level, Split Bedroom Plan
Heating Electric, Central, Heat Pump, Zoned
Cooling Electric, Ceiling Fan(s), Central Air, Heat Pump, Zoned
Flooring Tile, Carpet, Laminate
Fireplaces Number 1
Fireplaces Type Factory Built
Fireplace Yes
Appliance Electric Water Heater, Cooktop, Dishwasher, Microwave, Oven, Stainless Steel Appliance(s)
Laundry Mud Room
Exterior
Parking Features Attached, Garage Door Opener, Garage, Kitchen Level, Side/Rear Entrance
Garage Spaces 2.0
Community Features None
Utilities Available Underground Utilities, Electricity Available
View Y/N No
Roof Type Composition
Total Parking Spaces 2
Garage Yes
Private Pool No
Building
Lot Description Level, Open Lot, Pasture
Faces From Thomaston Courthouse square take Hwy 74 E towards Macon - look for sign Home will be on the right just before you get to The Rock Road
Sewer Septic Tank
Water Well
Structure Type Concrete
New Construction Yes
Schools
Elementary Schools Upson-Lee
Middle Schools Upson Lee
High Schools Upson Lee
Others
HOA Fee Include None
Tax ID 081 003
Special Listing Condition New Construction
Read Less

© 2025 Georgia Multiple Listing Service. All Rights Reserved.




