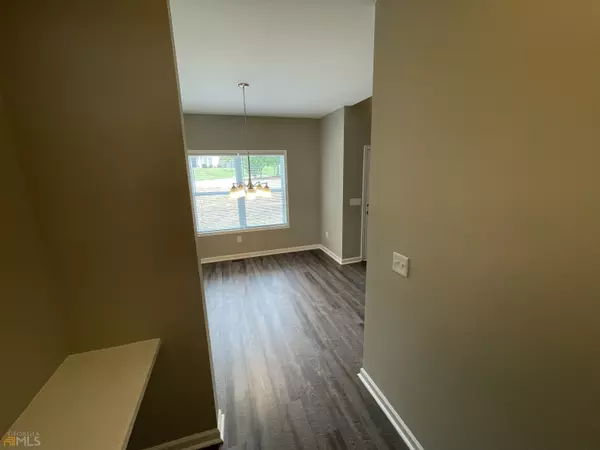For more information regarding the value of a property, please contact us for a free consultation.
604 Creekside Athens, GA 30606
Want to know what your home might be worth? Contact us for a FREE valuation!

Our team is ready to help you sell your home for the highest possible price ASAP
Key Details
Sold Price $350,000
Property Type Single Family Home
Sub Type Single Family Residence
Listing Status Sold
Purchase Type For Sale
Square Footage 3,301 sqft
Price per Sqft $106
Subdivision Hampton Park
MLS Listing ID 20033619
Sold Date 10/27/22
Style Craftsman
Bedrooms 4
Full Baths 2
Half Baths 1
HOA Fees $100
HOA Y/N Yes
Originating Board Georgia MLS 2
Year Built 2022
Annual Tax Amount $1
Tax Year 2021
Lot Size 0.276 Acres
Acres 0.276
Lot Dimensions 12022.56
Property Description
NEW CONSTRUCTION, COMPLETE AND READY FOR MOVE-IN WITH IMMEDIATE CLOSING!! This STUNNING 2 story new construction home is a 4 bedroom x 2.5 bathroom recently features BEAUTIFUL granite countertops, a large second floor laundry room, NEW Luxury Vinyl plank flooring, NEW plush carpet in the bedrooms ,ROOM TO GROW with the large unfinished walk out BASEMENT WITH 12 FT CEILINGS and a spacious Primary bedroom suite with 2 LARGE WALK IN CLOSETS!!! Not to mention an attached Garage, Stainless appliances (no fridge) and Creek on the Property!!! Conveniently located minutes from Shopping and restaurants all while being tucked in a quiet neighborhood on the West side of Athens. DONT MISS OUT ON THIS ONE!!!!!!
Location
State GA
County Clarke
Rooms
Basement Interior Entry, Exterior Entry, Full
Interior
Interior Features High Ceilings, Double Vanity, Soaking Tub, Separate Shower, Walk-In Closet(s)
Heating Central, Heat Pump
Cooling Central Air, Heat Pump
Flooring Carpet, Laminate
Fireplace No
Appliance Electric Water Heater, Dishwasher, Microwave, Oven/Range (Combo), Stainless Steel Appliance(s)
Laundry Laundry Closet, In Hall
Exterior
Parking Features Attached, Garage, Parking Pad
Community Features None
Utilities Available Sewer Connected, Electricity Available, Water Available
View Y/N No
Roof Type Composition
Garage Yes
Private Pool No
Building
Lot Description Cul-De-Sac
Faces Take GA-10 Loop N to Oglethorpe Ave. Take exit 15 from GA-10 Loop N 6 min (3.6 mi) Follow Oglethorpe Ave and Hampton Park Dr to Southern Ct
Sewer Public Sewer
Water Public
Structure Type Other,Wood Siding,Brick
New Construction Yes
Schools
Elementary Schools Oglethorpe Avenue
Middle Schools Burney Harris Lyons
High Schools Clarke Central
Others
HOA Fee Include None
Tax ID 121B5 E010
Special Listing Condition New Construction
Read Less

© 2025 Georgia Multiple Listing Service. All Rights Reserved.




