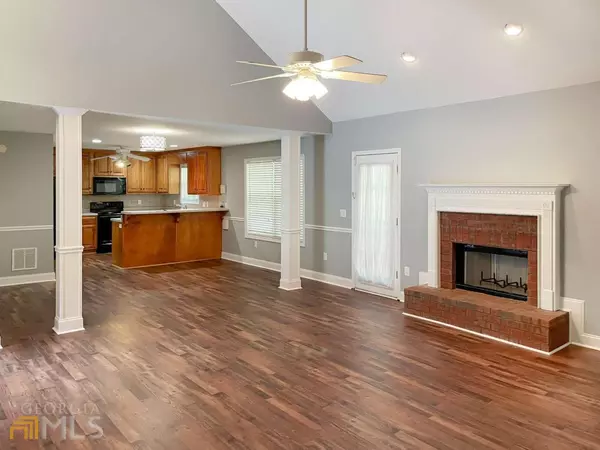For more information regarding the value of a property, please contact us for a free consultation.
615 Club Athens, GA 30607
Want to know what your home might be worth? Contact us for a FREE valuation!

Our team is ready to help you sell your home for the highest possible price ASAP
Key Details
Sold Price $320,000
Property Type Single Family Home
Sub Type Single Family Residence
Listing Status Sold
Purchase Type For Sale
Square Footage 1,676 sqft
Price per Sqft $190
Subdivision Country Club Estates
MLS Listing ID 10097920
Sold Date 10/27/22
Style Ranch,Traditional
Bedrooms 3
Full Baths 2
HOA Y/N No
Originating Board Georgia MLS 2
Year Built 2002
Annual Tax Amount $2,366
Tax Year 2021
Lot Size 0.841 Acres
Acres 0.841
Lot Dimensions 36633.96
Property Description
ONE LEVEL BRICK in very desirable location just outside Loop 10. Easy access everywhere! You will enter the foyer to a very spacious Great Room with fireplace and access to back deck. It is open to the Dining Room, and Kitchen. The laundry room and an oversized pantry is well located off the kitchen. To the right of the Great Room you will find the Owner's Suite. Trey ceiling, windows overlooking the backyard, an ensuite with double vanity, soaking tub, separate shower and super roomy closet. Plus two bedrooms, a full bath and large hall closet. Low maintenance exterior, private fenced backyard, all appliances which includes refrigerator, range/microwave, dishwasher and washer/dryer, Ring security camera, smart thermastat, new Luxury Vinyl Plank flooring, recent paint throughout, new water heater, 5 year roof and CONVENIENCE. Make this your Home Sweet Home!
Location
State GA
County Clarke
Rooms
Basement Crawl Space
Dining Room Seats 12+
Interior
Interior Features High Ceilings, Master On Main Level, Split Foyer, Tray Ceiling(s), Entrance Foyer, Vaulted Ceiling(s)
Heating Electric, Heat Pump
Cooling Electric, Heat Pump
Flooring Carpet, Laminate, Tile, Vinyl
Fireplaces Number 1
Fireplace Yes
Appliance Dishwasher, Dryer, Refrigerator, Washer
Laundry Common Area
Exterior
Exterior Feature Sprinkler System
Parking Features Attached, Garage
Fence Fenced
Community Features None
Utilities Available Electricity Available, High Speed Internet, Sewer Connected, Water Available
View Y/N No
Roof Type Composition
Garage Yes
Private Pool No
Building
Lot Description Level, Private
Faces From Prince Ave/US 129 N toward Jefferson turn Right on Kathwood Dr then Left onto Club Dr. House will be on Left.
Sewer Public Sewer
Water Public
Structure Type Brick
New Construction No
Schools
Elementary Schools Chase Street
Middle Schools Burney Harris Lyons
High Schools Clarke Central
Others
HOA Fee Include None
Tax ID 112A2 C002
Security Features Security System
Special Listing Condition Resale
Read Less

© 2025 Georgia Multiple Listing Service. All Rights Reserved.




