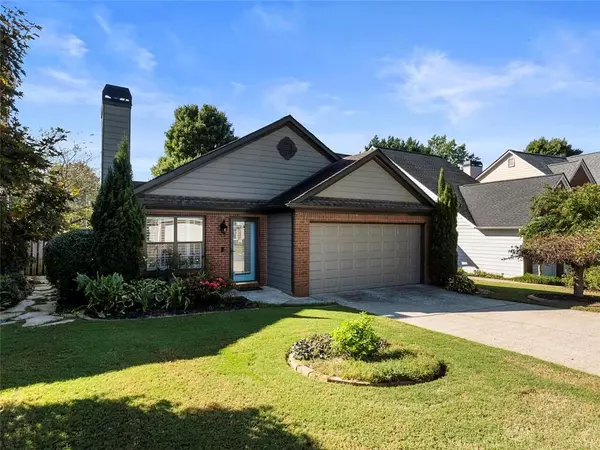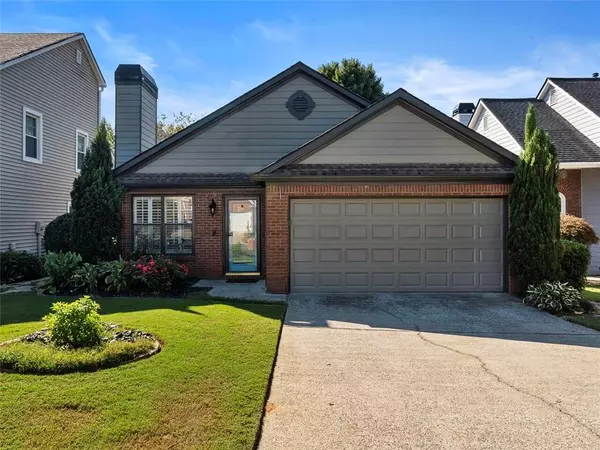For more information regarding the value of a property, please contact us for a free consultation.
1155 Birchwood LN Roswell, GA 30076
Want to know what your home might be worth? Contact us for a FREE valuation!

Our team is ready to help you sell your home for the highest possible price ASAP
Key Details
Sold Price $415,000
Property Type Single Family Home
Sub Type Single Family Residence
Listing Status Sold
Purchase Type For Sale
Square Footage 1,417 sqft
Price per Sqft $292
Subdivision Crabapple Walk
MLS Listing ID 7115443
Sold Date 10/19/22
Style Ranch
Bedrooms 3
Full Baths 2
Construction Status Resale
HOA Fees $650
HOA Y/N Yes
Year Built 1992
Annual Tax Amount $2,709
Tax Year 2021
Lot Size 4,948 Sqft
Acres 0.1136
Property Description
Welcome home to Crabapple Walk! This beautiful, true step-less ranch home is in the heart of Roswell, perfectly located only minutes to all the shopping and dining hot spots in Historic Roswell, Crabapple Market, Avalon & Downtown Alpharetta! From the moment you walk in the door, you will fall in the love with one level living along with the abundance of natural light, hardwoods throughout, freshly painted interior, fire side family room, sleek stainless steel kitchen appliances and charming farm-house sink. Enjoy an oversized primary suite with large walk-in closet and private access to the back yard. The fenced & extremely level backyard is a great size for hosting on stone patio while offering enough room to play, garden and relax! Within the neighborhood, 1155 Birchwood Lane is a quick walk from the brand new community playground, pool & tennis courts. This home is an ideal property for anyone looking to downsize or celebrate their very first home. Offering the best of both worlds, the location provides perks of a quiet & well maintained swim/tennis community while also living right around the corner from top-rated schools, restaurants, grocery stores, parks and more.
Location
State GA
County Fulton
Lake Name None
Rooms
Bedroom Description Master on Main, Oversized Master, Split Bedroom Plan
Other Rooms None
Basement None
Main Level Bedrooms 3
Dining Room Open Concept, Separate Dining Room
Interior
Interior Features Disappearing Attic Stairs, High Ceilings 9 ft Main, High Speed Internet, Tray Ceiling(s), Walk-In Closet(s)
Heating Forced Air, Natural Gas
Cooling Ceiling Fan(s), Central Air
Flooring Ceramic Tile, Hardwood
Fireplaces Number 1
Fireplaces Type Family Room, Gas Log, Gas Starter
Window Features Insulated Windows, Plantation Shutters
Appliance Dishwasher, Disposal, Dryer, Electric Oven, Electric Range, Refrigerator, Washer
Laundry In Hall, Main Level
Exterior
Exterior Feature Garden, Private Yard
Parking Features Driveway, Garage
Garage Spaces 2.0
Fence Back Yard, Fenced, Privacy
Pool None
Community Features Homeowners Assoc, Near Schools, Near Shopping, Near Trails/Greenway, Park, Playground, Pool, Sidewalks, Tennis Court(s)
Utilities Available Cable Available, Electricity Available, Natural Gas Available, Phone Available, Sewer Available, Underground Utilities, Water Available
Waterfront Description None
View Trees/Woods
Roof Type Composition
Street Surface Asphalt
Accessibility Accessible Entrance
Handicap Access Accessible Entrance
Porch Patio
Total Parking Spaces 2
Building
Lot Description Back Yard, Front Yard, Landscaped, Level, Private
Story One
Foundation Slab
Sewer Public Sewer
Water Public
Architectural Style Ranch
Level or Stories One
Structure Type Brick Front, Frame
New Construction No
Construction Status Resale
Schools
Elementary Schools Sweet Apple
Middle Schools Elkins Pointe
High Schools Milton
Others
Senior Community no
Restrictions true
Tax ID 22 387312820066
Special Listing Condition None
Read Less

Bought with Berkshire Hathaway HomeServices Georgia Properties




