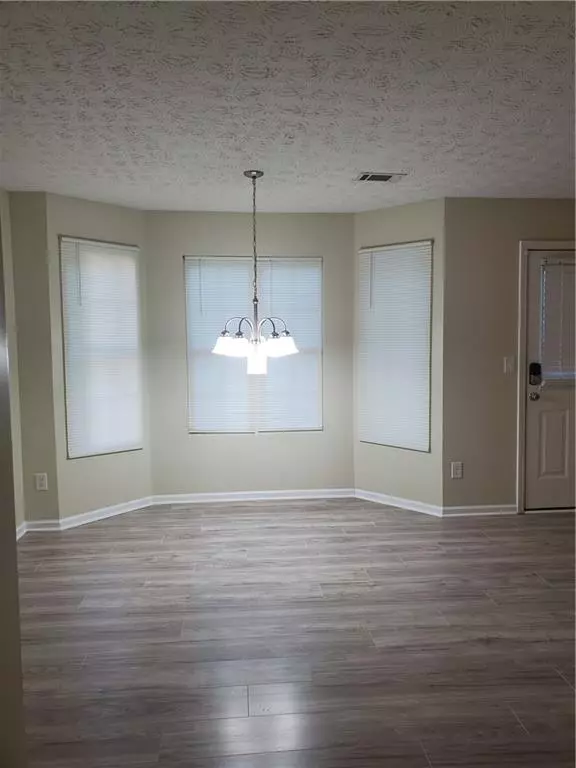For more information regarding the value of a property, please contact us for a free consultation.
3470 Waldrop TRL Decatur, GA 30034
Want to know what your home might be worth? Contact us for a FREE valuation!

Our team is ready to help you sell your home for the highest possible price ASAP
Key Details
Sold Price $205,000
Property Type Townhouse
Sub Type Townhouse
Listing Status Sold
Purchase Type For Sale
Square Footage 1,376 sqft
Price per Sqft $148
Subdivision Waldrop Station
MLS Listing ID 7106229
Sold Date 10/12/22
Style Townhouse
Bedrooms 3
Full Baths 2
Half Baths 1
Construction Status Resale
HOA Fees $395
HOA Y/N Yes
Year Built 2005
Annual Tax Amount $1,459
Tax Year 2021
Lot Size 4,356 Sqft
Acres 0.1
Property Description
Welcome to Waldrop Station! This is a beautiful 3 bedrooms, 2.5 bathrooms corner lot unit townhome. The home features an inviting floor plan like new flooring throughout, no carpet except on the stairs. Nested in a quite townhome community just off local highway 155, this townhome is freshly painted, new light fixtures, with new granite countertop, new kitchen appliances, and much more. spacious with a lot of closet space, this home has an attached storage space in the back, close to major highway, walking trail, and everything Decatur has to offer. King and Queen, what are you waiting for? schedule a showing appointment today and submit your offer. This property has it all. Do not miss your chance to call it home. This Property will be sold as is!
Location
State GA
County Dekalb
Lake Name None
Rooms
Bedroom Description Roommate Floor Plan
Other Rooms None
Basement None
Dining Room Separate Dining Room
Interior
Interior Features High Ceilings 9 ft Main, Walk-In Closet(s)
Heating Electric
Cooling Ceiling Fan(s), Central Air
Flooring Carpet, Vinyl
Fireplaces Type None
Window Features None
Appliance Dishwasher, Gas Oven, Microwave
Laundry Laundry Room
Exterior
Exterior Feature None
Parking Features Driveway
Fence None
Pool None
Community Features None
Utilities Available Electricity Available, Natural Gas Available, Phone Available, Sewer Available, Water Available
Waterfront Description None
View Other
Roof Type Shingle
Street Surface Asphalt
Accessibility Accessible Doors, Accessible Electrical and Environmental Controls
Handicap Access Accessible Doors, Accessible Electrical and Environmental Controls
Porch None
Total Parking Spaces 2
Building
Lot Description Back Yard, Corner Lot
Story Two
Foundation None
Sewer Public Sewer
Water Public
Architectural Style Townhouse
Level or Stories Two
Structure Type Other
New Construction No
Construction Status Resale
Schools
Elementary Schools Oakview
Middle Schools Cedar Grove
High Schools Cedar Grove
Others
Senior Community no
Restrictions false
Tax ID 15 071 07 019
Ownership Condominium
Financing yes
Special Listing Condition None
Read Less

Bought with Mynd Property Management




