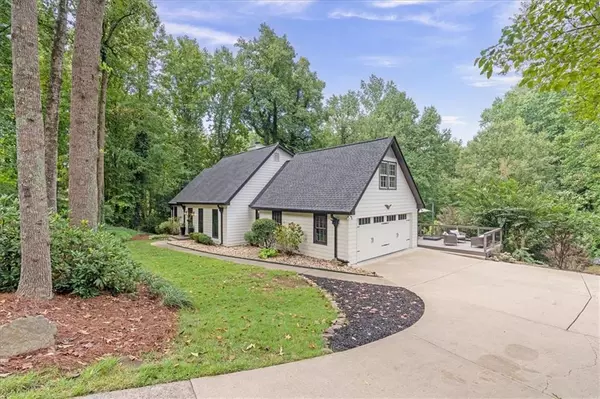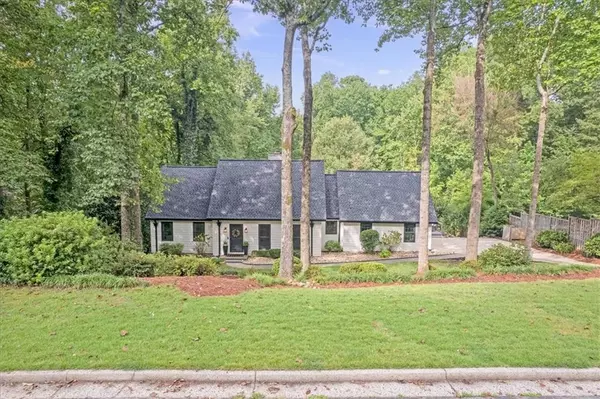For more information regarding the value of a property, please contact us for a free consultation.
10310 Willeo Creek TRCE Roswell, GA 30075
Want to know what your home might be worth? Contact us for a FREE valuation!

Our team is ready to help you sell your home for the highest possible price ASAP
Key Details
Sold Price $655,000
Property Type Single Family Home
Sub Type Single Family Residence
Listing Status Sold
Purchase Type For Sale
Square Footage 2,519 sqft
Price per Sqft $260
Subdivision Willeo Woods
MLS Listing ID 7111317
Sold Date 10/14/22
Style Cape Cod
Bedrooms 4
Full Baths 2
Half Baths 1
Construction Status Resale
HOA Y/N No
Year Built 1979
Annual Tax Amount $5,108
Tax Year 2021
Lot Size 1.658 Acres
Acres 1.6579
Property Description
Welcome Home! A rare find in Roswell, this peaceful property sits on a little over an acre and half of land offering an oversize yard of matured trees, professionally landscaped areas throughout, and other surprises. You'll first notice the condition of the property - it is pristine. The current owners have taken extra careful consideration of not only the decor and best use of every room, but also the inner workings of the home's Systems including a 2-year old Roof, a brand new Tankless Water Heater installed in January 2022, new Gutters, Downspouts, and Collection Boxes installed in 2020, and Brand new Insulation is in all attic spaces and full clean out of old insulation in January of 2021. Additional careful details of updates and upgrades can be found throughout the home, and are included in the disclosure statements. Come witness the beautiful hardwood floors throughout the main Living Areas where a seamless flow can be experienced between the Kitchen, Living Area Sunroom, Dining Room, and backyard Deck for easy Entertaining, and you might find that the home offers just enough open concept or more privacy when needed - the Layout is perfect for nearly everyone! The Owner's Suite is located on the Main Level with plenty of room for extra large furniture, an oversize Closet, and a bright Owner's Bathroom freshly painted and prepared for its New Owner. The remainder of the home has been freshly Painted throughout as well, ready for a simple move-in. Three spacious Secondary Bedrooms are located upstairs along with a renovated Secondary Full Bathroom. The private backyard with a large grilling deck is perfect for those family gatherings with easy access from the Living Room on one side, and perfect guest pop-by's from the driveway on the other side of the deck. Upon entering the Full Basement, you'll be impressed with the amount of space is present for multiple uses: Additional Storage space, Game Room possibilities, Spillover Entertaining, Gym space potential, you name it and the Basement has the space for it! Do not miss out on seeing this home in the Roswell High School district, within just minutes of shopping and dining on Canton Street. Ask your Agent about the Preferred Lender Incentives, and make your Private Tour today!
Location
State GA
County Fulton
Lake Name None
Rooms
Bedroom Description Master on Main
Other Rooms None
Basement Bath/Stubbed, Daylight
Main Level Bedrooms 1
Dining Room Seats 12+, Separate Dining Room
Interior
Interior Features Beamed Ceilings, Double Vanity, Entrance Foyer 2 Story, Walk-In Closet(s)
Heating Forced Air, Natural Gas, Zoned
Cooling Central Air, Zoned
Flooring Carpet, Ceramic Tile, Hardwood
Fireplaces Number 1
Fireplaces Type Gas Starter
Window Features Insulated Windows
Appliance Dishwasher, Disposal, Gas Cooktop, Gas Oven, Microwave, Refrigerator
Laundry In Basement
Exterior
Exterior Feature None
Parking Features Driveway, Garage, Garage Faces Side
Garage Spaces 2.0
Fence None
Pool None
Community Features Near Schools, Near Shopping, Restaurant, Street Lights
Utilities Available Cable Available, Electricity Available, Natural Gas Available, Phone Available, Sewer Available, Underground Utilities, Water Available
Waterfront Description None
View Other
Roof Type Composition, Shingle
Street Surface Other
Accessibility None
Handicap Access None
Porch Deck
Total Parking Spaces 2
Building
Lot Description Other
Story Two
Foundation None
Sewer Other
Water Other
Architectural Style Cape Cod
Level or Stories Two
Structure Type Frame
New Construction No
Construction Status Resale
Schools
Elementary Schools Mountain Park - Fulton
Middle Schools Crabapple
High Schools Roswell
Others
Senior Community no
Restrictions false
Tax ID 12 149101740223
Special Listing Condition None
Read Less

Bought with Keller Williams Realty Peachtree Rd.




