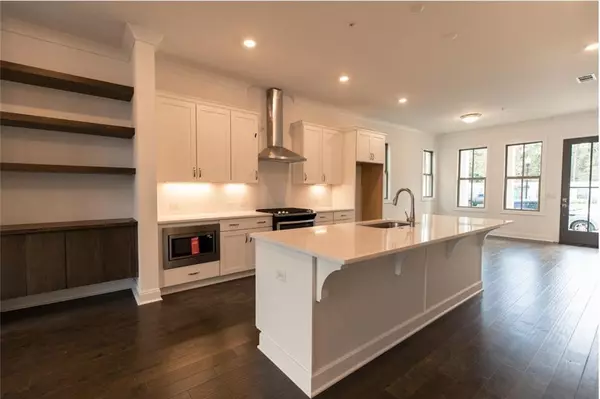For more information regarding the value of a property, please contact us for a free consultation.
263 Atley PL #100 Alpharetta, GA 30009
Want to know what your home might be worth? Contact us for a FREE valuation!

Our team is ready to help you sell your home for the highest possible price ASAP
Key Details
Sold Price $532,570
Property Type Condo
Sub Type Condominium
Listing Status Sold
Purchase Type For Sale
Square Footage 1,877 sqft
Price per Sqft $283
Subdivision Atley
MLS Listing ID 6954499
Sold Date 09/30/22
Style Traditional
Bedrooms 2
Full Baths 2
Construction Status Under Construction
HOA Fees $201
HOA Y/N Yes
Year Built 2021
Tax Year 2021
Lot Size 435 Sqft
Acres 0.01
Property Description
Baldwin by The Providence Group. Can't say enough amazing things about this one-level living condo in the heart of Alpharetta! Welcome to the newest gated community in the heart of Alpharetta just steps from Avalon, Maxwell Retail & City Center. This community offers pool, pool house, neighborhood garden, dog park attached to the Alpha Loop surrounded by trees. Open concept one level living at its finest. Private front entrance w/covered porch & 1car garage w/driveway. Upgrades include quartz countertops, stainless steel gas appliances, 10'ceilings & oversized Owner's Suite w/huge Owner's walk-in closet. Gas fireplace in Family Room. Secondary Bedroom has Walk in Closet too! Rear covered deck to enjoy warm summer nights. You still have time to come and select your design package and upgrades! Home to be ready in Fall 2022. 1-2-10 warranty.
Location
State GA
County Fulton
Lake Name None
Rooms
Bedroom Description Master on Main, Oversized Master
Other Rooms Pergola, Pool House
Basement None
Main Level Bedrooms 2
Dining Room Open Concept, Seats 12+
Interior
Interior Features Double Vanity, High Ceilings 10 ft Main, Low Flow Plumbing Fixtures, Walk-In Closet(s)
Heating Central, Electric, Zoned
Cooling Ceiling Fan(s), Central Air, Zoned
Flooring Carpet, Hardwood
Fireplaces Number 1
Fireplaces Type Factory Built, Family Room, Gas Starter
Window Features Insulated Windows
Appliance Dishwasher, Disposal, Electric Oven, Gas Cooktop, Microwave, Range Hood, Self Cleaning Oven
Laundry In Hall, Main Level
Exterior
Exterior Feature Private Front Entry, Rain Gutters
Parking Features Attached, Driveway, Garage, Garage Door Opener, Level Driveway
Garage Spaces 1.0
Fence None
Pool Heated, In Ground
Community Features Dog Park, Gated, Homeowners Assoc, Near Beltline, Near Schools, Near Shopping, Near Trails/Greenway, Pool, Sidewalks, Street Lights, Other
Utilities Available Cable Available, Electricity Available, Natural Gas Available, Phone Available, Sewer Available, Underground Utilities, Water Available
Waterfront Description None
View City, Other
Roof Type Shingle
Street Surface Asphalt, Paved
Accessibility None
Handicap Access None
Porch Covered, Deck, Front Porch
Total Parking Spaces 1
Private Pool false
Building
Lot Description Landscaped, Level
Story One
Foundation Slab
Sewer Public Sewer
Water Public
Architectural Style Traditional
Level or Stories One
Structure Type Brick 4 Sides, Cement Siding
New Construction No
Construction Status Under Construction
Schools
Elementary Schools Manning Oaks
Middle Schools Northwestern
High Schools Milton
Others
HOA Fee Include Maintenance Structure, Maintenance Grounds, Reserve Fund, Termite, Trash
Senior Community no
Restrictions true
Tax ID 12 270107471223
Ownership Condominium
Financing no
Special Listing Condition None
Read Less

Bought with Harry Norman Realtors




