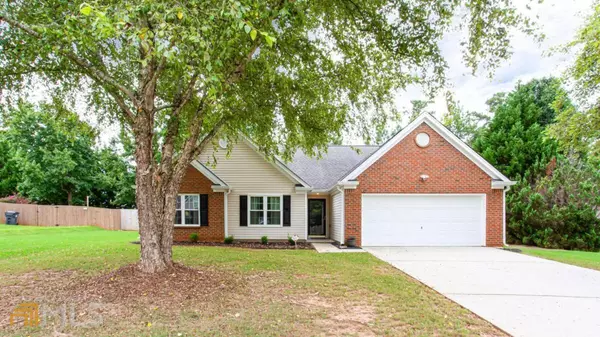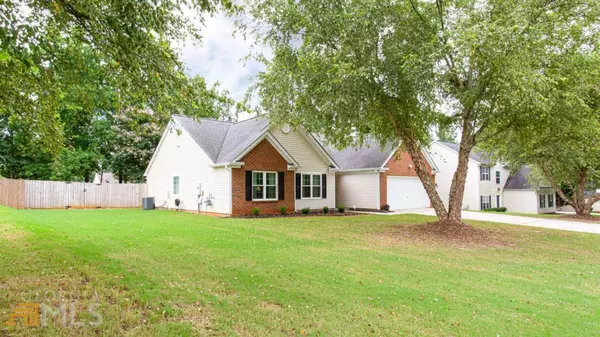For more information regarding the value of a property, please contact us for a free consultation.
1366 Tullifenney Grayson, GA 30017
Want to know what your home might be worth? Contact us for a FREE valuation!

Our team is ready to help you sell your home for the highest possible price ASAP
Key Details
Sold Price $350,000
Property Type Single Family Home
Sub Type Single Family Residence
Listing Status Sold
Purchase Type For Sale
Square Footage 1,932 sqft
Price per Sqft $181
Subdivision Haynes Crossing
MLS Listing ID 10085029
Sold Date 10/07/22
Style Traditional
Bedrooms 3
Full Baths 2
HOA Fees $540
HOA Y/N Yes
Originating Board Georgia MLS 2
Year Built 2000
Annual Tax Amount $1,043
Tax Year 2021
Lot Size 0.350 Acres
Acres 0.35
Lot Dimensions 15246
Property Description
Sought after ranch home with the level lot you've been waiting for! Award winning schools, meticulously maintained home, and well-established neighborhood with pool, tennis courts, and a playground! As you enter the home, the sprawling vaulted ceilings greet you and the cozy fireplace makes the living room the perfect place to gather. Kitchen includes all appliances, has custom cabinets as well as views of the oversized living room and dining room. There's a flex room off the living room that's perfect for a play room, music room, sitting room and more. The grilling patio and fenced in yard are prime for relaxing. The master bedroom has plenty of room for a king sized bed with oversized doors for greater accessibility. The two secondary bedrooms are around the corner and are larger than usual and offer spacious closets. This is the turn key home you've been waiting for, so come see it today!
Location
State GA
County Gwinnett
Rooms
Basement None
Dining Room Seats 12+, Separate Room
Interior
Interior Features Vaulted Ceiling(s), Double Vanity, Soaking Tub, Separate Shower, Walk-In Closet(s), Master On Main Level, Split Bedroom Plan
Heating Natural Gas, Central
Cooling Ceiling Fan(s), Central Air
Flooring Hardwood, Tile, Carpet
Fireplaces Number 1
Fireplaces Type Family Room
Fireplace Yes
Appliance Dryer, Washer, Dishwasher, Oven/Range (Combo), Refrigerator
Laundry Mud Room
Exterior
Parking Features Garage Door Opener, Garage, Kitchen Level
Garage Spaces 2.0
Fence Back Yard, Wood
Community Features Playground, Pool, Tennis Court(s)
Utilities Available Cable Available, Sewer Connected, Electricity Available, Natural Gas Available, Phone Available, Water Available
View Y/N No
Roof Type Composition
Total Parking Spaces 2
Garage Yes
Private Pool No
Building
Lot Description Level
Faces HWY 78 E - LEFT ON GRAYSON PKWY (HWY 84) TAKE RIGHT ON LAKE MEADOW LANE INTO SUBDIVISION. GO TO SECOND STREET ON RIGHT. THE HOME IS ON THE LEFT SIDE. 1366.
Foundation Slab
Sewer Public Sewer
Water Public
Structure Type Vinyl Siding
New Construction No
Schools
Elementary Schools Grayson
Middle Schools Bay Creek
High Schools Grayson
Others
HOA Fee Include Maintenance Grounds
Tax ID R5091 026
Security Features Carbon Monoxide Detector(s),Smoke Detector(s)
Acceptable Financing Cash, Conventional, FHA, VA Loan
Listing Terms Cash, Conventional, FHA, VA Loan
Special Listing Condition Resale
Read Less

© 2025 Georgia Multiple Listing Service. All Rights Reserved.




