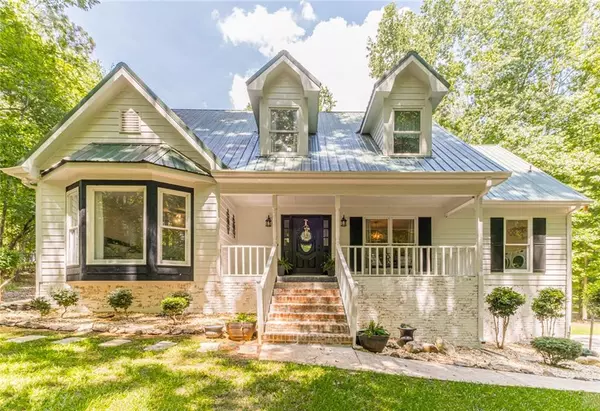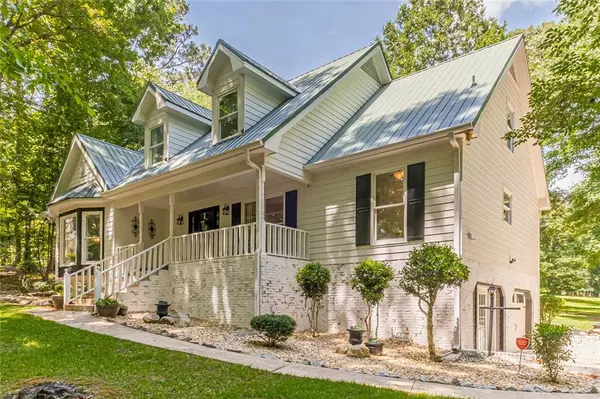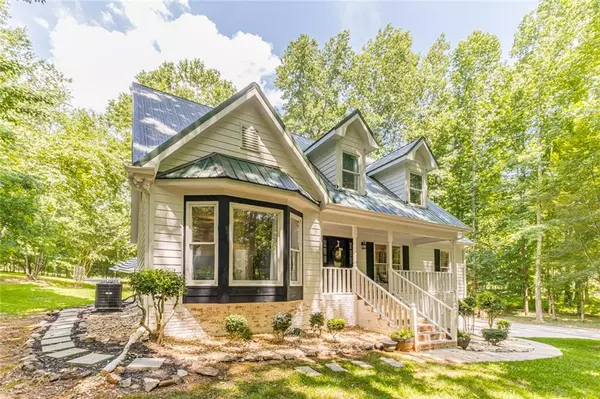For more information regarding the value of a property, please contact us for a free consultation.
428 Deer Creek TRL Hoschton, GA 30548
Want to know what your home might be worth? Contact us for a FREE valuation!

Our team is ready to help you sell your home for the highest possible price ASAP
Key Details
Sold Price $540,000
Property Type Single Family Home
Sub Type Single Family Residence
Listing Status Sold
Purchase Type For Sale
Square Footage 2,201 sqft
Price per Sqft $245
Subdivision Deer Creek Farms
MLS Listing ID 7069705
Sold Date 09/26/22
Style Cape Cod, Traditional
Bedrooms 4
Full Baths 2
Half Baths 1
Construction Status Resale
HOA Y/N No
Year Built 1989
Annual Tax Amount $3,227
Tax Year 2021
Lot Size 4.810 Acres
Acres 4.81
Property Description
Stunning private 4.8+ acres of paradise in a great location! Beautiful and quiet neighborhood, abundant wildlife and fruit trees. Peaceful creek running through the property. No HOA! Just minutes from I-85! 2 New HVAC units, all air ducts have been cleaned, septic has been pumped, front and rear baffles have been replaced along with sewer line to septic tank. Nicely updated brick facade. New Interior and Exterior Paint! Hardwood flooring has been installed throughout the home. Features a master suite on main level! Upstairs you will find 3 very spacious bedrooms. All bathrooms have been completely renovated. Full basement currently being used as a gym which also features area for storage or finish for expanded living area. Enjoy the front porch updated with tile provide a nice sitting area for amazing front home views and a rear covered deck! Plenty of woods for privacy plus open areas for play and gardening! Storage building included!
Location
State GA
County Jackson
Lake Name None
Rooms
Bedroom Description Master on Main
Other Rooms Shed(s)
Basement Full
Main Level Bedrooms 1
Dining Room Open Concept
Interior
Interior Features Walk-In Closet(s)
Heating Central, Electric
Cooling Central Air
Flooring Hardwood
Fireplaces Number 1
Fireplaces Type Living Room
Window Features None
Appliance Dishwasher
Laundry Main Level
Exterior
Exterior Feature Private Front Entry, Private Yard
Parking Features Driveway, Garage
Garage Spaces 1.0
Fence None
Pool None
Community Features None
Utilities Available Electricity Available, Water Available
Waterfront Description None
View Trees/Woods
Roof Type Metal
Street Surface Paved
Accessibility None
Handicap Access None
Porch Front Porch, Rear Porch
Total Parking Spaces 1
Building
Lot Description Back Yard, Creek On Lot, Landscaped, Private
Story One and One Half
Foundation Concrete Perimeter
Sewer Septic Tank
Water Public
Architectural Style Cape Cod, Traditional
Level or Stories One and One Half
Structure Type Brick Front, Frame
New Construction No
Construction Status Resale
Schools
Elementary Schools West Jackson
Middle Schools West Jackson
High Schools Jackson County
Others
Senior Community no
Restrictions false
Tax ID 120 049
Special Listing Condition None
Read Less

Bought with Keller Williams Lanier Partners




