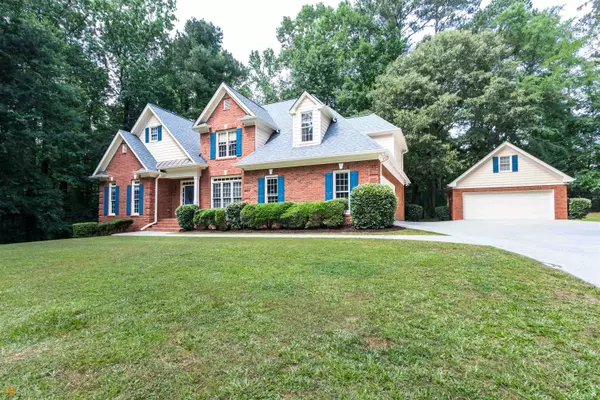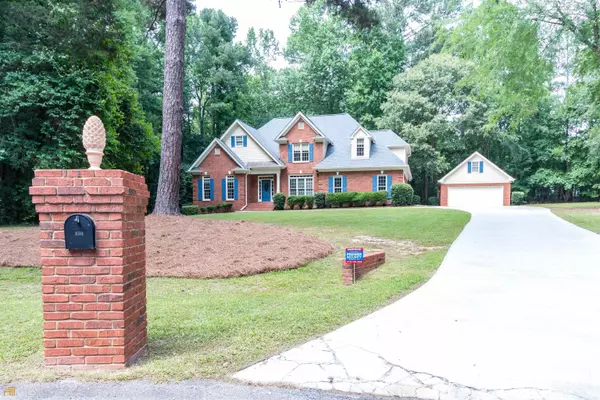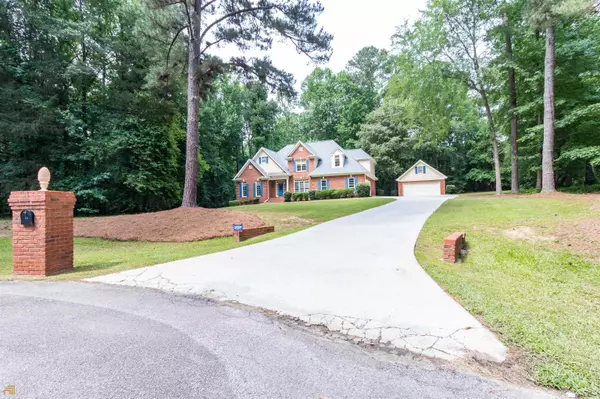For more information regarding the value of a property, please contact us for a free consultation.
110 Highlands Oxford, GA 30054
Want to know what your home might be worth? Contact us for a FREE valuation!

Our team is ready to help you sell your home for the highest possible price ASAP
Key Details
Sold Price $470,000
Property Type Single Family Home
Sub Type Single Family Residence
Listing Status Sold
Purchase Type For Sale
Square Footage 2,681 sqft
Price per Sqft $175
Subdivision Highlands Of Haynes Creek
MLS Listing ID 20049069
Sold Date 10/07/22
Style Brick 4 Side,Traditional
Bedrooms 4
Full Baths 3
Half Baths 1
HOA Fees $75
HOA Y/N Yes
Originating Board Georgia MLS 2
Year Built 1997
Annual Tax Amount $4,571
Tax Year 2021
Lot Size 2.200 Acres
Acres 2.2
Lot Dimensions 2.2
Property Description
Beautiful 4 sided brick traditional home on a very quiet cul de sac with 2.20 acres. Rare find of all brick and 4 total garages (or use as an extra workshop) 1 side entry attached garage and 1 detached front entry garage with a loft/attic area for additional storage. 2 sty foyer entrance into a 2 sty great room with real hardwood floors & fireplace, Open kitchen plan with island/breakfast bar, built in desk & hardwood floors. Laundry rm on main w/d convey. Spacious dining room & office/flex space. Master on main, spacious ensuite bath with double vanities, soak tub & separate tiled shower is totally handicap accessible. Walk in closet. 3 generous sized bedrooms up & all bedrooms have a walk in closet which is so rare to find. 2 baths up, 1 half bath on main. Large deck on rear. Full basement is enormous & stubbed for a bath, interior & exterior entry. Central vac system, main level wheelchair accessible, 2 New wtr htr, New 2022 roof, New hvac. Security system, central vac system, new paint & new carpets! Recent sales in neighorhood 630 & 585 so don't miss this beautiful quiet location and neighborhood! Close to shopping, dining & commuting needs yet still private and in the countryside of Oxford. You can park your RV in this neighborhood. Owner motivated...make an offer!
Location
State GA
County Newton
Rooms
Other Rooms Workshop, Second Garage
Basement Bath/Stubbed, Concrete, Daylight, Interior Entry, Exterior Entry, Full
Dining Room Seats 12+, Separate Room
Interior
Interior Features Central Vacuum, Vaulted Ceiling(s), High Ceilings, Double Vanity, Entrance Foyer, Soaking Tub, Separate Shower, Tile Bath, Walk-In Closet(s), Master On Main Level, Roommate Plan, Split Bedroom Plan
Heating Electric, Central, Heat Pump, Zoned
Cooling Electric, Ceiling Fan(s), Central Air, Heat Pump, Zoned, Dual
Flooring Hardwood, Tile, Carpet
Fireplaces Number 1
Fireplaces Type Family Room, Factory Built
Fireplace Yes
Appliance Electric Water Heater, Dryer, Washer, Cooktop, Dishwasher, Disposal, Ice Maker, Microwave, Oven
Laundry In Hall
Exterior
Exterior Feature Garden
Parking Features Attached, Garage Door Opener, Detached, Garage, Kitchen Level, RV/Boat Parking, Side/Rear Entrance
Garage Spaces 4.0
Community Features Street Lights
Utilities Available Underground Utilities, Cable Available, Electricity Available, High Speed Internet, Phone Available, Water Available
View Y/N Yes
View Seasonal View
Roof Type Composition
Total Parking Spaces 4
Garage Yes
Private Pool No
Building
Lot Description Cul-De-Sac, Level, Open Lot, Private
Faces gps
Sewer Septic Tank
Water Shared Well
Structure Type Wood Siding,Brick
New Construction No
Schools
Elementary Schools Fairview
Middle Schools Cousins
High Schools Newton
Others
HOA Fee Include Other
Tax ID 0039000000144A00
Security Features Security System,Smoke Detector(s)
Special Listing Condition Resale
Read Less

© 2025 Georgia Multiple Listing Service. All Rights Reserved.




