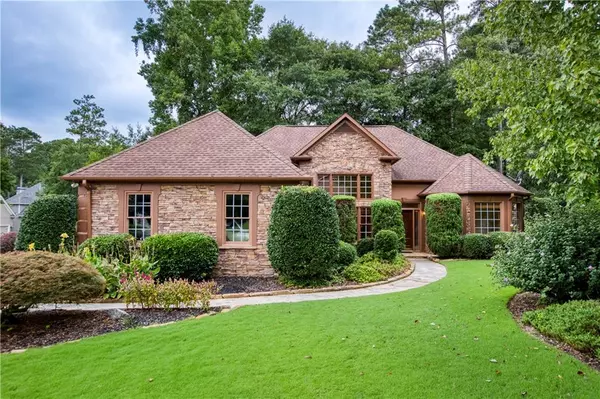For more information regarding the value of a property, please contact us for a free consultation.
6510 Newcastle WAY Cumming, GA 30040
Want to know what your home might be worth? Contact us for a FREE valuation!

Our team is ready to help you sell your home for the highest possible price ASAP
Key Details
Sold Price $515,000
Property Type Single Family Home
Sub Type Single Family Residence
Listing Status Sold
Purchase Type For Sale
Square Footage 2,227 sqft
Price per Sqft $231
Subdivision Polo Golf & Country Club
MLS Listing ID 7103813
Sold Date 10/04/22
Style Ranch
Bedrooms 3
Full Baths 2
Half Baths 1
Construction Status Resale
HOA Fees $400
HOA Y/N Yes
Year Built 1995
Annual Tax Amount $615
Tax Year 2021
Lot Size 0.360 Acres
Acres 0.36
Property Description
Incredible opportunity in Polo Golf & Country Club! This rare, STEPLESS RANCH on a level, corner lot was lovingly maintained by the original owner and is ready for you to bring all of your HGTV inspiration and make it your own! Stepping inside the light filled foyer, you'll be greeted with an open floor plan, vaulted ceilings and hardwood floors. The Primary Suite spans the right side of the home and includes a sitting room with French doors to the foyer, a spacious bedroom and a spa like bath with dual vanities, soaking tub, separate shower and a vaulted ceiling. The fireside great room is a cozy place for gathering family and friends and the banquet sized dining room with a wall of windows easily accommodates a crowd. The kitchen includes a sunny breakfast room overlooking the private backyard and has French doors to access the expansive flagstone patio. Imagine bird watching while you enjoy coffee or cocktails on the private patio surrounded by mature landscaping. Two additional bedrooms on the left side of the home share one full bath and one additional half bath. The laundry room has built in cabinetry for storage and serves as a convenient drop zone when entering from the garage. The circular driveway provides ample parking for family and friends as well as play space. So much potential in this home! You'll love living in this established, highly desirable neighborhood with easy access to GA400, The Collection, Halcyon, Vickery and the BEST schools.
Welcome home!
Location
State GA
County Forsyth
Lake Name None
Rooms
Bedroom Description Master on Main, Oversized Master, Split Bedroom Plan
Other Rooms None
Basement None
Main Level Bedrooms 3
Dining Room Open Concept, Seats 12+
Interior
Interior Features Cathedral Ceiling(s), Central Vacuum, Double Vanity, Entrance Foyer, High Ceilings 10 ft Main, His and Hers Closets, Vaulted Ceiling(s)
Heating Central
Cooling Central Air
Flooring Carpet, Ceramic Tile, Hardwood, Laminate
Fireplaces Number 1
Fireplaces Type Gas Log, Gas Starter
Appliance Dishwasher, Disposal, Dryer, Gas Water Heater, Microwave, Range Hood, Refrigerator
Laundry Main Level
Exterior
Exterior Feature Private Front Entry, Private Rear Entry, Private Yard, Rain Gutters
Parking Features Driveway, Garage, Garage Door Opener, Garage Faces Side, Kitchen Level, Level Driveway
Garage Spaces 2.0
Fence None
Pool None
Community Features Clubhouse, Country Club, Fitness Center, Golf, Homeowners Assoc, Meeting Room, Near Schools, Near Shopping, Park, Playground, Pool
Utilities Available Cable Available, Electricity Available, Natural Gas Available, Phone Available, Sewer Available, Underground Utilities, Water Available
Waterfront Description None
View Trees/Woods, Other
Roof Type Composition
Street Surface Asphalt
Accessibility None
Handicap Access None
Porch Patio
Total Parking Spaces 2
Building
Lot Description Corner Lot, Landscaped, Level
Story One
Foundation Slab
Sewer Public Sewer
Water Public
Architectural Style Ranch
Level or Stories One
Structure Type Stucco, Synthetic Stucco, Other
New Construction No
Construction Status Resale
Schools
Elementary Schools Vickery Creek
Middle Schools Vickery Creek
High Schools West Forsyth
Others
Senior Community no
Restrictions false
Tax ID 059 276
Financing no
Special Listing Condition None
Read Less

Bought with Atlanta Communities




