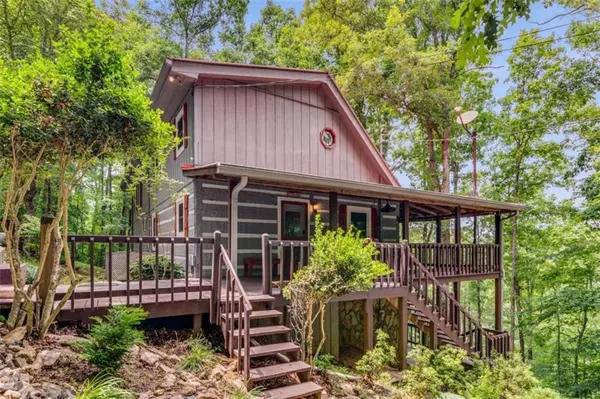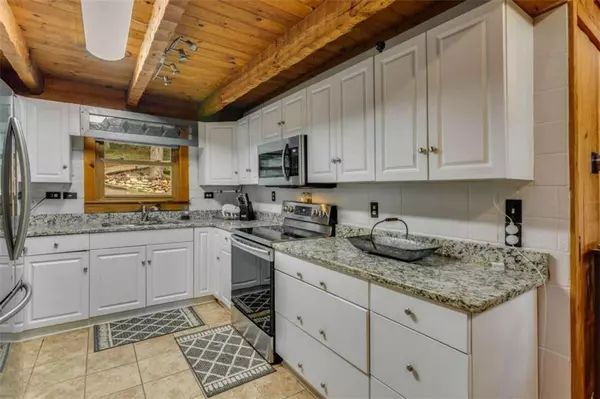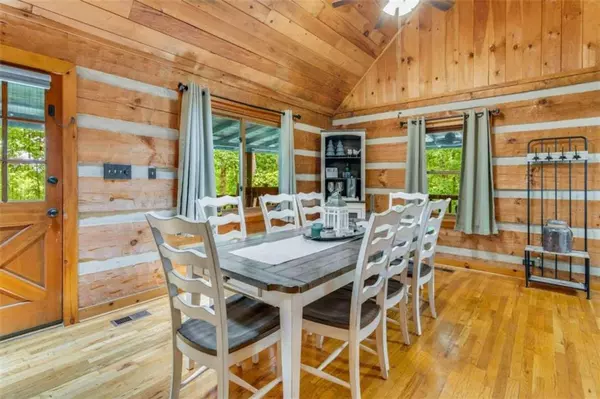For more information regarding the value of a property, please contact us for a free consultation.
193 Alm LN Ellijay, GA 30540
Want to know what your home might be worth? Contact us for a FREE valuation!

Our team is ready to help you sell your home for the highest possible price ASAP
Key Details
Sold Price $445,000
Property Type Single Family Home
Sub Type Single Family Residence
Listing Status Sold
Purchase Type For Sale
Square Footage 2,878 sqft
Price per Sqft $154
Subdivision Coosawattee
MLS Listing ID 7076315
Sold Date 09/30/22
Style Cabin, Country, Rustic
Bedrooms 3
Full Baths 4
Construction Status Resale
HOA Fees $1,800
HOA Y/N Yes
Year Built 1985
Annual Tax Amount $2,694
Tax Year 2022
Lot Size 1.400 Acres
Acres 1.4
Property Description
YOUR MOUNTAIN RETREAT AWAITS ~ LOADS OF CHARACTER in this 3BR/4BA Cabin on 1.4+/- AC in Ellijay! This Cabin is Fully Furnished & Turnkey Ready for your vacation home or investment! Nestled within the gated community of Coosawattee River Resort, you will find a blend of textures throughout ~ Granite, Wood, Rock, & Tile. An Open Concept on the Main features the Kitchen, Dining & Living Area & a Unique Rock FIREPLACE! Also on the Main, you will find a Walk-In Pantry, Guest BR & Full BA, as well as a Large Private Suite, with Jacuzzi tub & WALK-IN shower in the Private Bath. Upstairs offers a 3rd BR, Full BA, an Open LOFT, & Additional gathering area. The Lower Level offers a Finished Basement with additional space for Living and/or a 4th BR. Outside, you will find multi level decks, a HOT TUB, long-range MOUNTAIN VIEWS, & DETACHED GARAGE ~ End of road privacy & decks galore! Coosawattee offers amenities such as Tennis, Indoor/Outdoor POOLS, Fitness Facilities, RIVER ACCESS, & so much more!
Location
State GA
County Gilmer
Lake Name None
Rooms
Bedroom Description Master on Main, Oversized Master
Other Rooms None
Basement Daylight, Exterior Entry, Finished, Finished Bath, Full, Interior Entry
Main Level Bedrooms 2
Dining Room Open Concept
Interior
Interior Features High Ceilings 9 ft Main, His and Hers Closets, Vaulted Ceiling(s), Walk-In Closet(s)
Heating Central
Cooling Ceiling Fan(s), Central Air
Flooring Carpet, Ceramic Tile, Hardwood, Stone
Fireplaces Number 1
Fireplaces Type Living Room
Window Features Insulated Windows
Appliance Dishwasher, Dryer, Electric Range, Microwave, Refrigerator, Washer
Laundry In Basement, Laundry Room
Exterior
Exterior Feature Balcony, Private Front Entry, Private Yard
Parking Features Garage
Garage Spaces 2.0
Fence None
Pool None
Community Features Clubhouse, Fitness Center, Gated, Homeowners Assoc, Park, Playground, Pool, Tennis Court(s)
Utilities Available Cable Available, Underground Utilities
Waterfront Description None
View Mountain(s), Trees/Woods
Roof Type Metal
Street Surface Gravel, Paved
Accessibility None
Handicap Access None
Porch Deck, Side Porch, Wrap Around
Total Parking Spaces 2
Building
Lot Description Private, Sloped, Wooded
Story Three Or More
Foundation Brick/Mortar
Sewer Septic Tank
Water Public
Architectural Style Cabin, Country, Rustic
Level or Stories Three Or More
Structure Type Log, Wood Siding
New Construction No
Construction Status Resale
Schools
Elementary Schools Mountain View - Gilmer
Middle Schools Clear Creek
High Schools Gilmer
Others
HOA Fee Include Security, Swim/Tennis
Senior Community no
Restrictions false
Tax ID 3053Y 085
Ownership Fee Simple
Financing no
Special Listing Condition None
Read Less

Bought with RE/MAX Town And Country




