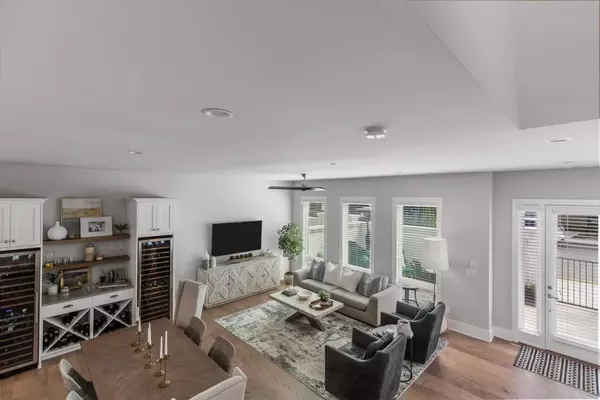For more information regarding the value of a property, please contact us for a free consultation.
6455 Halcyon WAY Alpharetta, GA 30005
Want to know what your home might be worth? Contact us for a FREE valuation!

Our team is ready to help you sell your home for the highest possible price ASAP
Key Details
Sold Price $750,000
Property Type Townhouse
Sub Type Townhouse
Listing Status Sold
Purchase Type For Sale
Square Footage 2,404 sqft
Price per Sqft $311
Subdivision Halcyon
MLS Listing ID 7066197
Sold Date 09/29/22
Style Contemporary/Modern, Townhouse
Bedrooms 3
Full Baths 3
Half Baths 1
Construction Status Resale
HOA Fees $299
HOA Y/N Yes
Year Built 2021
Annual Tax Amount $3,231
Tax Year 2021
Property Description
Almost new, impeccable Monte Hewett 2 story townhouse-bright and cheerful, richly decorated with upgrades and comes partially furnished with all first floor furniture, artwork and electronics plus patio furniture and gas grill! Upgrades include extended kitchen cabinetry thru to the dining room flanked by 2 oversized wine coolers. Coffee bar area and extra storage too. Open floor plan, 10' ceilings on main and 9' upper floor. Great closet/storage spaces on both floors and in 2-car garage. Front patio is private with bricked courtyard; location is the best with all the shops, restaurants and entertainment right here in Halcyon Village! First floor huge pantry, spacious half bath and owners storage closet. Second level has 2 guest suites and large master with walk-in closet, double vanity bath, walk in shower and separate soaking tub plus private water closet. Oversized laundry room plus 2 storage/linen closets. There's also a pool included in HOA dues and the Big Creek Greenway head is right here at Halcyon for 9.6 miles of recreational trails. The Bistro Cinema, and the forum athletic club is conveniently located here too. So many events, live music, family games etc right where you live. Come take a look-you'll fall in love. Live in the city of Alpharetta but reap the benefits of lower Forsyth County taxes and low HOA fees.
Location
State GA
County Forsyth
Lake Name None
Rooms
Bedroom Description Oversized Master
Other Rooms None
Basement None
Dining Room Open Concept, Seats 12+
Interior
Interior Features High Ceilings 9 ft Upper, High Ceilings 10 ft Main, High Speed Internet, Low Flow Plumbing Fixtures, Walk-In Closet(s)
Heating Forced Air, Heat Pump, Natural Gas, Zoned
Cooling Ceiling Fan(s), Central Air, Heat Pump, Zoned
Flooring Sustainable
Fireplaces Type None
Window Features Double Pane Windows, Insulated Windows
Appliance Dishwasher, Disposal, Dryer, Gas Range, Gas Water Heater, Microwave, Range Hood, Refrigerator, Self Cleaning Oven, Tankless Water Heater, Washer, Other
Laundry Laundry Room, Upper Level
Exterior
Exterior Feature Courtyard, Gas Grill, Private Front Entry, Private Rear Entry
Parking Features Attached, Driveway, Garage, Garage Door Opener, Garage Faces Rear, Level Driveway, Electric Vehicle Charging Station(s)
Garage Spaces 2.0
Fence Brick, Front Yard
Pool None
Community Features Business Center, Clubhouse, Homeowners Assoc, Near Schools, Near Shopping, Near Trails/Greenway, Pool, Restaurant, Sidewalks, Street Lights, Other
Utilities Available Cable Available, Electricity Available, Natural Gas Available, Phone Available, Sewer Available, Underground Utilities, Water Available
Waterfront Description None
View Other
Roof Type Composition
Street Surface Asphalt
Accessibility Accessible Entrance
Handicap Access Accessible Entrance
Porch None
Total Parking Spaces 2
Building
Lot Description Level
Story Two
Foundation Slab
Sewer Public Sewer
Water Public
Architectural Style Contemporary/Modern, Townhouse
Level or Stories Two
Structure Type Brick 4 Sides
New Construction No
Construction Status Resale
Schools
Elementary Schools Brandywine
Middle Schools Desana
High Schools Denmark High School
Others
HOA Fee Include Maintenance Structure, Maintenance Grounds, Reserve Fund, Swim/Tennis, Termite, Trash
Senior Community no
Restrictions true
Tax ID 043 135
Ownership Condominium
Acceptable Financing Cash, Conventional
Listing Terms Cash, Conventional
Financing no
Special Listing Condition None
Read Less

Bought with PalmerHouse Properties




