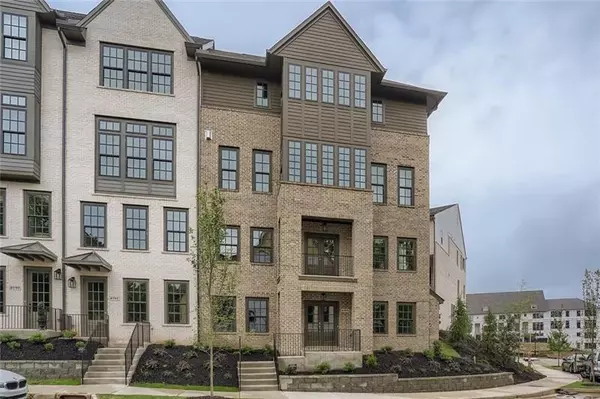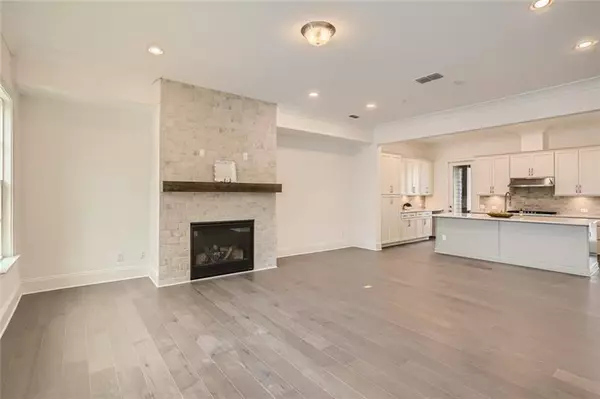For more information regarding the value of a property, please contact us for a free consultation.
6789 Prelude Drive Sandy Springs, GA 30328
Want to know what your home might be worth? Contact us for a FREE valuation!

Our team is ready to help you sell your home for the highest possible price ASAP
Key Details
Sold Price $975,000
Property Type Townhouse
Sub Type Townhouse
Listing Status Sold
Purchase Type For Sale
Square Footage 3,758 sqft
Price per Sqft $259
Subdivision Aria
MLS Listing ID 7081008
Sold Date 09/29/22
Style Townhouse, Traditional
Bedrooms 4
Full Baths 4
Half Baths 1
Construction Status New Construction
HOA Fees $270
HOA Y/N Yes
Year Built 2022
Tax Year 2021
Property Description
This one is gorgeous! Brand New End Unit Townhome in highly desirable Aria North! This is the only townhome in Aria with the spacious Bardelli floor plan. The custom designed End Unit is full of natural light thanks to windows on three sides. The stunning chef's kitchen with stainless appliances, a subway backsplash and an oversized quartz kitchen island opens to the family room and features a farmhouse sink and an upgraded faucet. The inviting covered porch off the kitchen has exposed beams and it is wired for TV, lighting and two ceiling fans. Designer finishes include all white paint and hardwoods throughout the 4 luxury levels of the home. Three of the floors are elevator ready should your buyer want to add that feature. Private owner's suite on the top floor with a jaw dropping spa-like bathroom featuring a double vanity, a gorgeous oversized shower with double shower heads, marble tile to the ceiling, and a luxurious soaking tub. A large secondary bedroom with a wall of windows overlooking Aria's green space is also located on the top floor. All secondary bedrooms have their own private baths and walk-in closets. On the 2nd level, a huge family room leads to another private bedroom. This family room has a large closet that is stubbed for a half bath. The terrace level is the front entry on this home. The light-filled terrace level featuring a game/media room (which is stubbed for a wet bar) leads to another bedroom and full bathroom. There are so many closets in this home! Some are quite large and could be a study nook, a Peloton room, an art room, the possibilities are endless! Speaking of closets...the seller will transfer a 10k credit to create custom closets! Endless upgrades in this luxury townhome include: covered front entrance, dovetail soft-close cabinets, hardwood floors, high ceilings, extra recessed can lights, Cat 6 wiring, under cabinet lighting, upgraded 42" direct vent fireplace, extra electrical outlets, Central vac...I could go on and on! Aria North has incredible amenities including two swimming pools, fitness center, clubhouse, walking trail, and a 12 acre park. Convenient walk to the restaurants and shops in Aria village. Fantastic location with easy access to GA-400, I-285 and close to so many shops and restaurants.
Location
State GA
County Fulton
Lake Name None
Rooms
Bedroom Description Oversized Master
Other Rooms None
Basement Daylight, Exterior Entry, Finished, Finished Bath, Full, Interior Entry
Dining Room Open Concept, Seats 12+
Interior
Interior Features Central Vacuum, Double Vanity, High Ceilings 9 ft Upper, High Ceilings 9 ft Lower, High Ceilings 10 ft Main, High Speed Internet, Smart Home, Tray Ceiling(s), Walk-In Closet(s)
Heating Natural Gas
Cooling Ceiling Fan(s), Central Air
Flooring Hardwood
Fireplaces Number 1
Fireplaces Type Family Room, Gas Log, Keeping Room
Window Features Double Pane Windows, Insulated Windows
Appliance Dishwasher, Disposal, ENERGY STAR Qualified Appliances, Gas Cooktop, Gas Water Heater, Microwave
Laundry Laundry Room, Upper Level
Exterior
Exterior Feature Balcony, Private Front Entry, Private Rear Entry
Parking Features Driveway, Garage, Garage Door Opener, Garage Faces Rear, Level Driveway, On Street
Garage Spaces 2.0
Fence None
Pool None
Community Features Clubhouse, Fitness Center, Homeowners Assoc, Lake, Near Marta, Near Shopping, Near Trails/Greenway, Park, Pool, Restaurant, Sidewalks, Street Lights
Utilities Available Cable Available, Electricity Available, Natural Gas Available, Phone Available, Sewer Available, Underground Utilities, Water Available
Waterfront Description None
View City, Park/Greenbelt, Trees/Woods
Roof Type Composition
Street Surface Asphalt
Accessibility None
Handicap Access None
Porch Covered, Deck, Front Porch, Rear Porch
Total Parking Spaces 2
Building
Lot Description Landscaped, Level
Story Three Or More
Foundation Concrete Perimeter
Sewer Public Sewer
Water Public
Architectural Style Townhouse, Traditional
Level or Stories Three Or More
Structure Type Brick 3 Sides, HardiPlank Type
New Construction No
Construction Status New Construction
Schools
Elementary Schools Woodland - Fulton
Middle Schools Sandy Springs
High Schools North Springs
Others
HOA Fee Include Maintenance Grounds, Pest Control, Swim/Tennis, Termite, Trash
Senior Community no
Restrictions true
Ownership Fee Simple
Financing no
Special Listing Condition None
Read Less

Bought with Keller Williams Realty Peachtree Rd.




