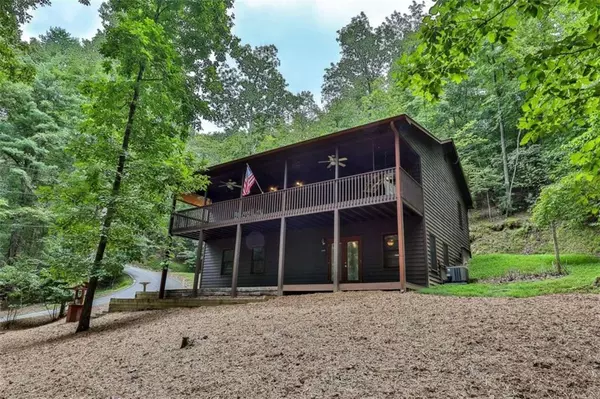For more information regarding the value of a property, please contact us for a free consultation.
18 Gradient CT Ellijay, GA 30540
Want to know what your home might be worth? Contact us for a FREE valuation!

Our team is ready to help you sell your home for the highest possible price ASAP
Key Details
Sold Price $380,000
Property Type Single Family Home
Sub Type Single Family Residence
Listing Status Sold
Purchase Type For Sale
Square Footage 1,568 sqft
Price per Sqft $242
Subdivision Coosawattee
MLS Listing ID 7102984
Sold Date 09/30/22
Style Cabin, Country, Rustic
Bedrooms 3
Full Baths 3
Construction Status Resale
HOA Fees $1,494
HOA Y/N Yes
Year Built 2001
Annual Tax Amount $361
Tax Year 2021
Lot Size 1.400 Acres
Acres 1.4
Property Description
Come on in to this cozy cabin on private 1.4 acres with a stream running down the side. Beautifully kept 3 br/3 ba cabin with a hot tub, and 2 kitchens! Ready for you to move in and enjoy all that this mountain community has to offer. The master is on the main with en-suite bath and French doors to a private screened deck with a hot tub. There is also a guest room on the main and a full bath. The main kitchen has granite counters, SS appliances and island. The kitchen/dining space flows into the great room that has a stone fireplace, and opens up the the top level deck complete with ceiling fans and a swing. The downstairs can be an in-law suite or teen suite with a bedroom, full bath and kitchenette. This cabin has a drive under 2 car garage with plenty of storage, something you don't find often up here. The HVAC system has an E-Probiotic air filtration system and Nest thermostat.
Location
State GA
County Gilmer
Lake Name None
Rooms
Bedroom Description Master on Main
Other Rooms None
Basement Daylight, Exterior Entry, Finished, Finished Bath, Partial
Main Level Bedrooms 2
Dining Room Open Concept
Interior
Interior Features High Ceilings 9 ft Lower, High Ceilings 9 ft Main, High Speed Internet, Walk-In Closet(s)
Heating Central, Electric, Propane
Cooling Ceiling Fan(s), Central Air, Electric Air Filter
Flooring Carpet, Ceramic Tile, Hardwood
Fireplaces Number 1
Fireplaces Type Family Room, Gas Log
Window Features Double Pane Windows, Insulated Windows
Appliance Dishwasher, Dryer, Electric Range, Electric Water Heater, Microwave, Other, Refrigerator, Washer
Laundry In Basement, Laundry Room
Exterior
Exterior Feature Garden, Private Yard
Parking Features Drive Under Main Level, Garage, Garage Door Opener, Parking Pad
Garage Spaces 2.0
Fence None
Pool None
Community Features Clubhouse, Dog Park, Fitness Center, Gated, Homeowners Assoc, Playground, Pool, Tennis Court(s)
Utilities Available Cable Available, Electricity Available, Phone Available, Water Available
Waterfront Description None
View Trees/Woods
Roof Type Metal
Street Surface Asphalt
Accessibility None
Handicap Access None
Porch Covered, Deck, Front Porch, Rear Porch, Screened
Total Parking Spaces 4
Building
Lot Description Level, Private, Sloped
Story Two
Foundation Block
Sewer Septic Tank
Water Public
Architectural Style Cabin, Country, Rustic
Level or Stories Two
Structure Type Concrete, Log, Wood Siding
New Construction No
Construction Status Resale
Schools
Elementary Schools Ellijay
Middle Schools Clear Creek
High Schools Gilmer
Others
HOA Fee Include Swim/Tennis
Senior Community no
Restrictions false
Tax ID 3053F 001
Ownership Fee Simple
Financing no
Special Listing Condition None
Read Less

Bought with Ansley Real Estate| Christie's International Real Estate




