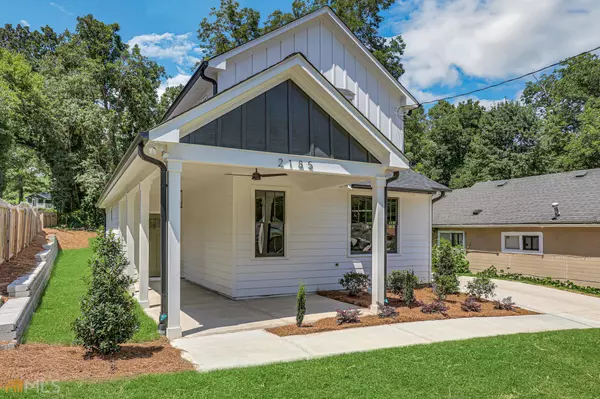Bought with Andrea Culpepper • Lokation Real Estate LLC
For more information regarding the value of a property, please contact us for a free consultation.
2185 Wingate ST SW Atlanta, GA 30310
Want to know what your home might be worth? Contact us for a FREE valuation!

Our team is ready to help you sell your home for the highest possible price ASAP
Key Details
Sold Price $469,900
Property Type Single Family Home
Sub Type Single Family Residence
Listing Status Sold
Purchase Type For Sale
Square Footage 1,700 sqft
Price per Sqft $276
Subdivision West End Heights
MLS Listing ID 10083081
Sold Date 10/03/22
Style Craftsman
Bedrooms 3
Full Baths 3
Construction Status New Construction
HOA Y/N No
Year Built 2022
Annual Tax Amount $1,343
Tax Year 2021
Lot Size 10,018 Sqft
Property Description
Fresh & light new construction w/rare side entry 2-car garage by Intown Renewal Developers in West End Heights! Designer colors, tiles, finishes - situated on a 200' deep lot and quiet street. Front porch welcomes to light-filled rooms, tall ceilings, custom trim, energy efficient construction. Kitchen w/stainless appliances, wide 4-seat island, quartz counters, fireclay sink, and solid wood cabinetry. Primary suite w/trey ceiling, walk-in closet, spa bath w/marble tile shower, rain can & hand spray, dual vanity. Spacious secondary bedrooms w/bed & bath on main - perfect for a home office. Hardwood flooring, berber carpeting, a true laundry room upstairs, alarm system, rear patio overlooks private yard. EV outlet in garage, termite bond, and 2-10 Warranty included. West End Heights is a quiet westside neighborhood that features the Lionel-Hampton Trail - which is a PATH trail, that connects to Lionel-Hampton Park & the SW Beltline Connector, and located minutes away from interstates, Marta rail, Lee + White development w/restaurants & breweries.
Location
State GA
County Fulton
Rooms
Basement None
Main Level Bedrooms 2
Interior
Interior Features Tray Ceiling(s), High Ceilings, Double Vanity, Walk-In Closet(s), Master On Main Level, Roommate Plan
Heating Electric, Heat Pump
Cooling Ceiling Fan(s), Central Air, Zoned
Flooring Hardwood, Tile, Carpet
Fireplaces Number 1
Fireplaces Type Family Room, Factory Built
Exterior
Parking Features Garage, Side/Rear Entrance
Garage Spaces 2.0
Community Features Sidewalks, Street Lights, Walk To Public Transit, Walk To Schools
Utilities Available Cable Available, Electricity Available, High Speed Internet, Natural Gas Available, Sewer Available, Water Available
View City
Roof Type Composition
Building
Story Two
Foundation Slab
Sewer Public Sewer
Level or Stories Two
Construction Status New Construction
Schools
Elementary Schools Peyton Forest
Middle Schools Young
High Schools Mays
Read Less

© 2025 Georgia Multiple Listing Service. All Rights Reserved.




