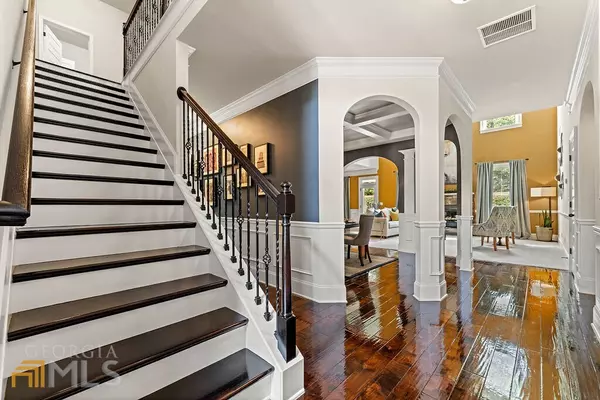For more information regarding the value of a property, please contact us for a free consultation.
2956 Herron South Fulton, GA 30349
Want to know what your home might be worth? Contact us for a FREE valuation!

Our team is ready to help you sell your home for the highest possible price ASAP
Key Details
Sold Price $590,000
Property Type Single Family Home
Sub Type Single Family Residence
Listing Status Sold
Purchase Type For Sale
Square Footage 6,374 sqft
Price per Sqft $92
Subdivision Herron Creek
MLS Listing ID 10082479
Sold Date 09/30/22
Style Brick Front
Bedrooms 6
Full Baths 4
Half Baths 1
HOA Fees $900
HOA Y/N Yes
Originating Board Georgia MLS 2
Year Built 2013
Annual Tax Amount $7,411
Tax Year 2021
Lot Size 0.410 Acres
Acres 0.41
Lot Dimensions 17859.6
Property Description
TONS of space waiting for you in the city of South Fulton! Just mimmutes to Hartsfield Jackson and Downtown Atlanta, this 4800 sq. ft. home is spread over three floors, including two master suites (one on the main floor). In the kitchen you'll find immaculately maintained granite countertops along with a double oven, gas cooktop, and stained wooden cabinets. Heading upstairs you'll find three more bedrooms on the second story along with a loft space upstairs perfect for a home theatre and fourth bedroom on the third floor. The oversized secondary bedrooms upstairs make for the perfect WFH setup, while the oversized master on the second floor features two walk-in closets and a sitting area in addition to the his and hers en suite.
Location
State GA
County Fulton
Rooms
Basement None
Dining Room Separate Room
Interior
Interior Features Double Vanity, High Ceilings, Master On Main Level, Separate Shower, Vaulted Ceiling(s), Walk-In Closet(s)
Heating Central
Cooling Ceiling Fan(s), Central Air, Zoned
Flooring Carpet, Hardwood
Fireplaces Number 1
Fireplaces Type Living Room
Fireplace Yes
Appliance Dishwasher, Disposal, Double Oven, Dryer, Gas Water Heater, Microwave, Washer
Laundry Upper Level
Exterior
Parking Features Garage
Community Features Clubhouse, Pool, Tennis Court(s)
Utilities Available Cable Available, Electricity Available, High Speed Internet, Natural Gas Available, Phone Available, Sewer Available, Underground Utilities, Water Available
View Y/N No
Roof Type Other
Garage Yes
Private Pool No
Building
Lot Description Level
Faces Waze & Maps work
Foundation Slab
Sewer Public Sewer
Water Public
Structure Type Brick
New Construction No
Schools
Elementary Schools Wolf Creek
Middle Schools Sandtown
High Schools Westlake
Others
HOA Fee Include Management Fee
Tax ID 09F390001755255
Security Features Open Access
Special Listing Condition Resale
Read Less

© 2025 Georgia Multiple Listing Service. All Rights Reserved.




