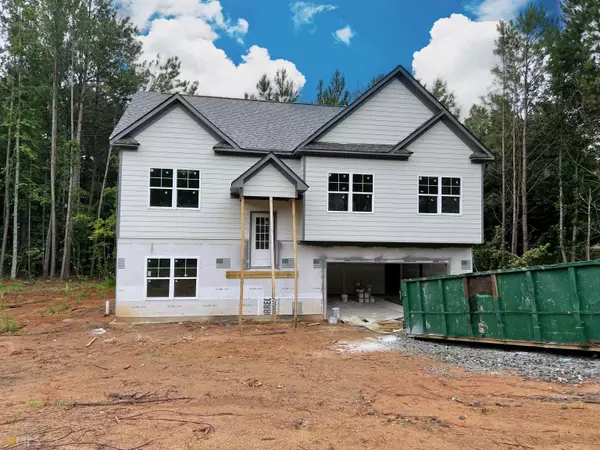For more information regarding the value of a property, please contact us for a free consultation.
2833 Jubilee Bethlehem, GA 30620
Want to know what your home might be worth? Contact us for a FREE valuation!

Our team is ready to help you sell your home for the highest possible price ASAP
Key Details
Sold Price $423,275
Property Type Single Family Home
Sub Type Single Family Residence
Listing Status Sold
Purchase Type For Sale
Square Footage 2,075 sqft
Price per Sqft $203
Subdivision Ivey Springs
MLS Listing ID 20063527
Sold Date 09/30/22
Style Traditional
Bedrooms 3
Full Baths 3
HOA Fees $150
HOA Y/N Yes
Originating Board Georgia MLS 2
Year Built 2022
Annual Tax Amount $567
Tax Year 2021
Lot Size 0.800 Acres
Acres 0.8
Lot Dimensions 34848
Property Description
J. Scott Properties - The Santa Fe floor plan. Huge home site (0.80 acre) backing up to privacy and trees. Open-concept home design features LVP flooring on the entire main level and a large kitchen with white cabinets, granite counter tops, stainless-steel appliances, and tile backsplash. Great room has wood burning fireplace, crown molding trim and plenty of windows for natural light. Dining room off kitchen has crown trim, chair rail and shadow box trim. Owner's bedroom has trey ceiling with crown, and private bath with double vanity, garden tub and separate shower. Huge bonus/recreation room, separate office, and 3rd bathroom on lower level. Lower level also includes unfinished storage room off garage. The photos on this listing are of the actual home that is for sale unless they are watermarked "Stock Photo." The Stock Photos are of pictures of another Santa Fe floor plan built with similar features; however, finishes, features and colors may vary. Ask about our available incentives with approved lender.
Location
State GA
County Gwinnett
Rooms
Basement None
Dining Room Separate Room
Interior
Interior Features Tray Ceiling(s), Double Vanity, Separate Shower, Walk-In Closet(s)
Heating Electric, Central, Zoned
Cooling Ceiling Fan(s), Central Air, Zoned
Flooring Carpet, Vinyl
Fireplaces Number 1
Fireplaces Type Factory Built
Fireplace Yes
Appliance Electric Water Heater, Dishwasher, Microwave, Oven/Range (Combo)
Laundry In Hall
Exterior
Parking Features Assigned, Garage Door Opener, Garage
Garage Spaces 2.0
Community Features Sidewalks, Street Lights
Utilities Available Underground Utilities, Electricity Available, Water Available
View Y/N No
Roof Type Composition
Total Parking Spaces 2
Garage Yes
Private Pool No
Building
Lot Description Private
Faces Address is GPS friendly. Directions: I-85NB to exit 106 (GA Hwy 316E). Travel on GA Hwy 316 through Lawrenceville, and take the Harbins Rd. Exit and turn right on Harbins Rd. Turn right on Berry Hall Rd. Left on Vine Springs Trace, right on Jubilee Terrace, home on right near cul-de-sac.
Foundation Slab
Sewer Septic Tank
Water Public
Structure Type Other
New Construction Yes
Schools
Elementary Schools Harbins
Middle Schools Mcconnell
High Schools Archer
Others
HOA Fee Include None
Tax ID R5353 023
Special Listing Condition New Construction
Read Less

© 2025 Georgia Multiple Listing Service. All Rights Reserved.


