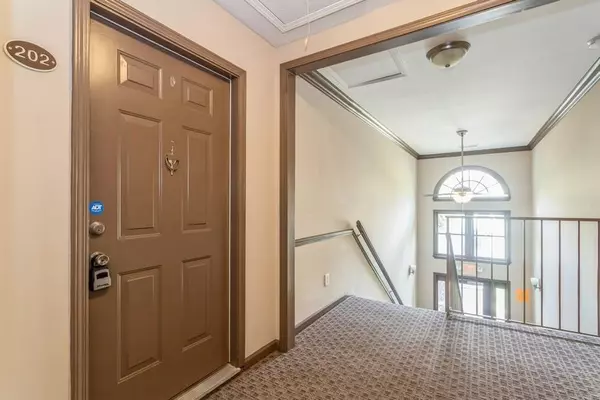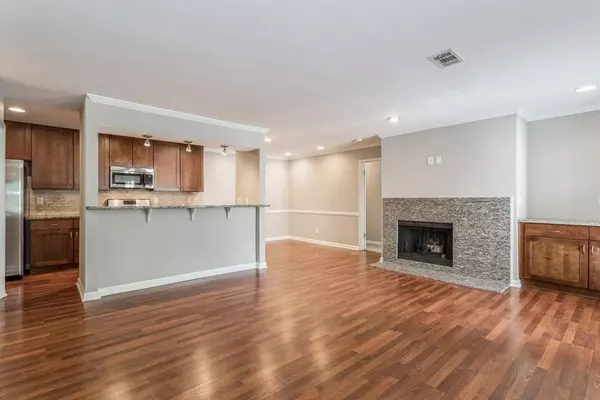For more information regarding the value of a property, please contact us for a free consultation.
1538 CHANTILLY DR NE #202 Atlanta, GA 30324
Want to know what your home might be worth? Contact us for a FREE valuation!

Our team is ready to help you sell your home for the highest possible price ASAP
Key Details
Sold Price $295,000
Property Type Condo
Sub Type Condominium
Listing Status Sold
Purchase Type For Sale
Square Footage 1,382 sqft
Price per Sqft $213
Subdivision Chantilly Station
MLS Listing ID 7100843
Sold Date 09/29/22
Style Traditional
Bedrooms 2
Full Baths 2
Construction Status Resale
HOA Fees $4,524
HOA Y/N Yes
Year Built 1986
Annual Tax Amount $4,622
Tax Year 2021
Property Description
This modern 2 bedroom home nestled within a quiet condominium community boasts an updated granite & stainless kitchen that overlooks the dining and living boasting engineered hardwood floors and warmed by a gas fireplace. Both bedrooms showcase updated baths w/granite counters and new carpet. The primary suite spoils with double vanities and his & her closets. This ideal roommate floor plan includes a bonus space/study off the living room and a 2nd floor terrace overlooking a quiet, wooded green space. This home is conveniently located near Emory, the CDC, the new Children's Hospital, Lenox mall and downtown Brookhaven. The community pool is the prefect place to cool off on those hot Atlanta Summer days!
Location
State GA
County Dekalb
Lake Name None
Rooms
Bedroom Description Master on Main, Roommate Floor Plan
Other Rooms None
Basement None
Main Level Bedrooms 2
Dining Room Open Concept
Interior
Interior Features High Ceilings 9 ft Main, Double Vanity, High Speed Internet, Walk-In Closet(s)
Heating Natural Gas
Cooling Ceiling Fan(s), Central Air
Flooring Carpet, Ceramic Tile, Hardwood
Fireplaces Number 1
Fireplaces Type Great Room
Window Features None
Appliance Dishwasher, Disposal, Electric Oven, ENERGY STAR Qualified Appliances, Refrigerator, Gas Range, Microwave, Self Cleaning Oven
Laundry Other
Exterior
Exterior Feature Balcony
Parking Features Assigned, Parking Lot
Fence None
Pool In Ground
Community Features Homeowners Assoc, Public Transportation, Pool, Restaurant, Street Lights, Near Marta, Near Shopping
Utilities Available Cable Available, Electricity Available, Natural Gas Available, Phone Available, Sewer Available, Water Available
Waterfront Description None
View Other
Roof Type Composition
Street Surface Asphalt, Paved
Accessibility None
Handicap Access None
Porch Deck
Total Parking Spaces 2
Private Pool false
Building
Lot Description Level, Landscaped
Story One
Foundation Slab
Sewer Public Sewer
Water Public
Architectural Style Traditional
Level or Stories One
Structure Type Stucco
New Construction No
Construction Status Resale
Schools
Elementary Schools Briar Vista
Middle Schools Druid Hills
High Schools Druid Hills
Others
HOA Fee Include Maintenance Structure, Trash, Maintenance Grounds, Sewer, Termite, Water
Senior Community no
Restrictions true
Tax ID 18 154 12 006
Ownership Condominium
Acceptable Financing Cash, Conventional
Listing Terms Cash, Conventional
Financing no
Special Listing Condition None
Read Less

Bought with Harry Norman Realtors




