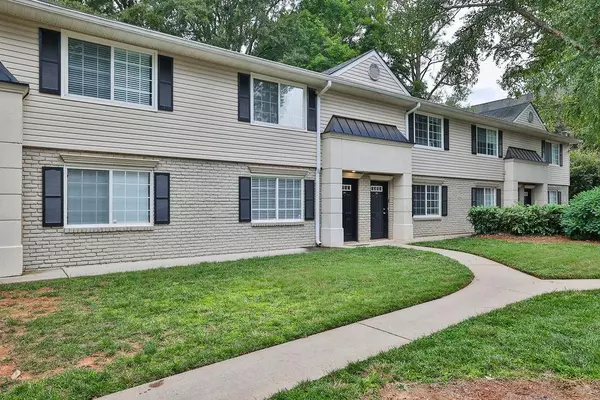For more information regarding the value of a property, please contact us for a free consultation.
6940 Roswell RD #21C Sandy Springs, GA 30328
Want to know what your home might be worth? Contact us for a FREE valuation!

Our team is ready to help you sell your home for the highest possible price ASAP
Key Details
Sold Price $240,000
Property Type Condo
Sub Type Condominium
Listing Status Sold
Purchase Type For Sale
Square Footage 1,000 sqft
Price per Sqft $240
Subdivision The Arbors At Sandy Springs
MLS Listing ID 7105531
Sold Date 09/21/22
Style Townhouse
Bedrooms 2
Full Baths 1
Half Baths 1
Construction Status Resale
HOA Fees $288
HOA Y/N Yes
Year Built 1965
Annual Tax Amount $1,901
Tax Year 2021
Lot Size 500 Sqft
Acres 0.0115
Property Description
Absolutely beautiful unit in The Arbors at Sandy Springs. This 2 bedroom, 1.5 bathroom townhome is minutes away from I-285, & 400. The eat-in kitchen features a hightop bar, granite countertops, and great view to the shared courtyard. Hardwood floors can be found on the main level, carpet upstairs, and tile in bathrooms. The complex is professionally landscaped with stunning shared courtyards for strolling and a charming private back patio to enjoy as well. New ceiling fans, freshly painted interior, and meticulously well kept...this is not one to pass up on! This community is the BEST around with great HOA that includes a swimming pool, gazebo, dog park, and a gate! Better yet, this unit isn't near the road! Close to tons of food options, Perimeter mall, the Battery/Truist Park, and walkable to Abernathy Greenway Park!
Location
State GA
County Fulton
Lake Name None
Rooms
Bedroom Description None
Other Rooms None
Basement None
Dining Room None
Interior
Interior Features High Speed Internet
Heating Central, Electric, Forced Air
Cooling Ceiling Fan(s), Central Air
Flooring Carpet, Ceramic Tile, Hardwood
Fireplaces Type None
Window Features Double Pane Windows, Insulated Windows
Appliance Dishwasher, Dryer, Electric Oven, Electric Range, Electric Water Heater, Microwave, Refrigerator, Washer
Laundry In Kitchen, Main Level
Exterior
Exterior Feature None
Parking Features Parking Lot, Unassigned
Fence None
Pool In Ground
Community Features Dog Park, Gated, Homeowners Assoc, Near Marta, Near Schools, Near Shopping, Near Trails/Greenway, Pool, Sidewalks
Utilities Available Cable Available, Electricity Available, Phone Available, Sewer Available, Water Available
Waterfront Description None
View Trees/Woods
Roof Type Composition
Street Surface Asphalt
Accessibility None
Handicap Access None
Porch Patio
Total Parking Spaces 2
Private Pool false
Building
Lot Description Landscaped, Level
Story Two
Foundation Slab
Sewer Public Sewer
Water Public
Architectural Style Townhouse
Level or Stories Two
Structure Type Brick 4 Sides
New Construction No
Construction Status Resale
Schools
Elementary Schools Spalding Drive
Middle Schools Ridgeview Charter
High Schools Riverwood International Charter
Others
HOA Fee Include Reserve Fund, Swim/Tennis, Trash
Senior Community no
Restrictions true
Tax ID 17 0074 LL1996
Ownership Condominium
Financing yes
Special Listing Condition None
Read Less

Bought with RE/MAX Legends




