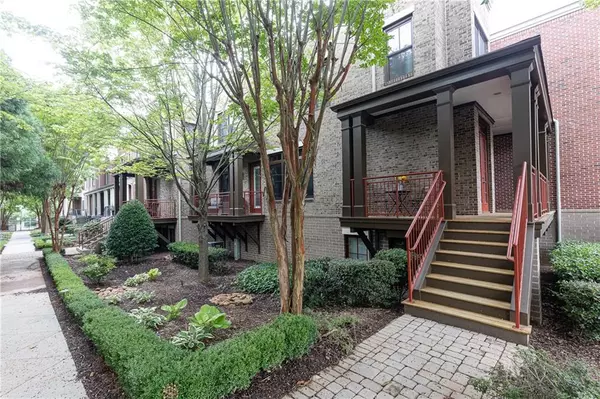For more information regarding the value of a property, please contact us for a free consultation.
4676 Magnolia Commons Dunwoody, GA 30338
Want to know what your home might be worth? Contact us for a FREE valuation!

Our team is ready to help you sell your home for the highest possible price ASAP
Key Details
Sold Price $556,000
Property Type Condo
Sub Type Condominium
Listing Status Sold
Purchase Type For Sale
Square Footage 1,943 sqft
Price per Sqft $286
Subdivision The Gramercy
MLS Listing ID 7100981
Sold Date 09/26/22
Style Townhouse
Bedrooms 3
Full Baths 3
Half Baths 1
Construction Status Resale
HOA Fees $202
HOA Y/N Yes
Year Built 2007
Annual Tax Amount $4,723
Tax Year 2021
Lot Size 814 Sqft
Acres 0.0187
Property Description
Spectacular end unit in sought-after gated Gramercy in the heart of Dunwoody! 3BDR 3.5 Bath great entertainers dream floor plan flows to wrap around porch and deck!
Convenient to Restaurants, Shopping, Marta, I-285, and 400! This stunning townhome is private yet OPEN CONCEPT Kitchen, Living, and Dining! Soaring 10' Ceilings with DESIGNER touches throughout! Oversized Master Suite with Newly Updated Master Bath boasts Marble Countertops and Marble Shower Floor! Amazing In-Law Suite on Terrace Level with full bath! Meticulously Maintained Exterior, Updated Lighting, and Plumbing, CUSTOM Built-Ins, Plantation Shutters, California Closets, Fresh Paint in Bedrooms, & MORE! Within close distance to NEW mixed-use Development, Boutique Hotel, Restaurants, Shopping, and Fitness Center! Please use this address 1100 Ashwood Pkwy. It will bring you to the guest gate. You will need a Code to get in!
Location
State GA
County Dekalb
Lake Name None
Rooms
Bedroom Description Oversized Master
Other Rooms None
Basement Daylight, Finished, Finished Bath, Full, Interior Entry
Dining Room Open Concept
Interior
Interior Features Bookcases, High Ceilings 9 ft Lower, High Ceilings 9 ft Main, High Ceilings 10 ft Main
Heating Central, Forced Air, Zoned
Cooling Ceiling Fan(s), Central Air, Zoned
Flooring Hardwood
Fireplaces Number 1
Fireplaces Type Family Room
Window Features Plantation Shutters
Appliance Dishwasher, Disposal
Laundry In Hall, Upper Level
Exterior
Exterior Feature Balcony, Private Front Entry, Private Rear Entry
Parking Features Assigned, Garage
Garage Spaces 2.0
Fence None
Pool None
Community Features Clubhouse, Gated, Homeowners Assoc, Near Marta, Pool, Public Transportation, Sidewalks
Utilities Available Other
Waterfront Description None
View Other
Roof Type Composition, Shingle
Street Surface Asphalt
Accessibility None
Handicap Access None
Porch Covered, Deck, Front Porch, Side Porch
Total Parking Spaces 2
Building
Lot Description Corner Lot, Level
Story Three Or More
Foundation Brick/Mortar
Sewer Public Sewer
Water Public
Architectural Style Townhouse
Level or Stories Three Or More
Structure Type Brick 3 Sides
New Construction No
Construction Status Resale
Schools
Elementary Schools Dunwoody
Middle Schools Peachtree
High Schools Dunwoody
Others
Senior Community no
Restrictions true
Tax ID 18 349 12 051
Ownership Fee Simple
Financing no
Special Listing Condition None
Read Less

Bought with Atlanta Fine Homes Sotheby's International




