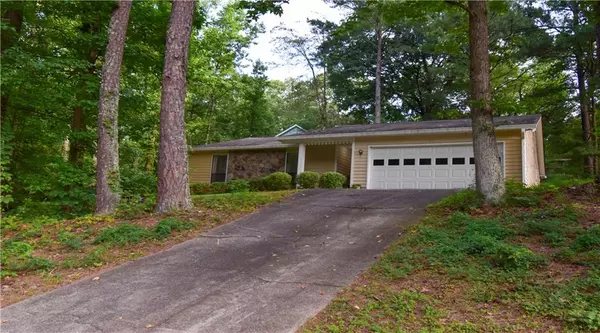For more information regarding the value of a property, please contact us for a free consultation.
890 Creek TRL NW Kennesaw, GA 30144
Want to know what your home might be worth? Contact us for a FREE valuation!

Our team is ready to help you sell your home for the highest possible price ASAP
Key Details
Sold Price $305,000
Property Type Single Family Home
Sub Type Single Family Residence
Listing Status Sold
Purchase Type For Sale
Square Footage 1,661 sqft
Price per Sqft $183
Subdivision Cripple Creek
MLS Listing ID 7106300
Sold Date 09/23/22
Style Ranch
Bedrooms 3
Full Baths 2
Construction Status Resale
HOA Y/N No
Year Built 1983
Annual Tax Amount $589
Tax Year 2021
Lot Size 0.287 Acres
Acres 0.287
Property Description
Vaulted and open living plan that you will fall in love with from the minute you walk in the door. One level ranch home nestled in the trees in this private, wooded, corner lot. Functional wood burning fireplace in living room. Spacious dining area opens to concrete patio in terraced rear yard. Wet bar with serving area adjoins living area for your entertainment convenience. Oversized Master with attached bath, separate vanity area and double walk in closets. Generous sized secondary bedrooms for the kiddos or office. Stainless appliances in kitchen which is open to the large dining area which will accommodate all the relatives at holidays. If you like a spacious lot and a feeling of privacy this subdivision is for you. Very quiet, yet close to Town Center shopping, restaurants and schools. KSU is nearby, as is a Kaiser Permanente Urgent care facility. Washer, dryer and decorative concrete benches remain. No HOA. Large .6th of acre corner lot bounded by the next street. Perfect for the kids or the pups.
Location
State GA
County Cobb
Lake Name None
Rooms
Bedroom Description Master on Main, Oversized Master
Other Rooms None
Basement None
Main Level Bedrooms 3
Dining Room Dining L, Seats 12+
Interior
Interior Features Entrance Foyer, High Speed Internet, His and Hers Closets, Vaulted Ceiling(s), Walk-In Closet(s), Wet Bar
Heating Central, Natural Gas
Cooling Central Air
Flooring Carpet, Laminate
Fireplaces Number 1
Fireplaces Type Gas Starter, Living Room
Window Features None
Appliance Dishwasher, Disposal, Dryer, Gas Range, Gas Water Heater, Refrigerator, Washer
Laundry In Hall
Exterior
Exterior Feature Rain Gutters
Parking Features Garage, Garage Faces Front, Parking Pad
Garage Spaces 2.0
Fence None
Pool None
Community Features Near Schools, Near Shopping
Utilities Available Cable Available, Electricity Available, Natural Gas Available, Phone Available, Sewer Available, Water Available
Waterfront Description None
View Trees/Woods
Roof Type Composition
Street Surface Asphalt
Accessibility None
Handicap Access None
Porch Covered
Total Parking Spaces 2
Building
Lot Description Corner Lot, Front Yard, Landscaped, Level, Private, Sloped
Story One
Foundation Concrete Perimeter, Slab
Sewer Public Sewer
Water Public
Architectural Style Ranch
Level or Stories One
Structure Type Cedar
New Construction No
Construction Status Resale
Schools
Elementary Schools Chalker
Middle Schools Palmer
High Schools Kell
Others
Senior Community no
Restrictions false
Tax ID 16028800590
Special Listing Condition None
Read Less

Bought with Bolst, Inc.




