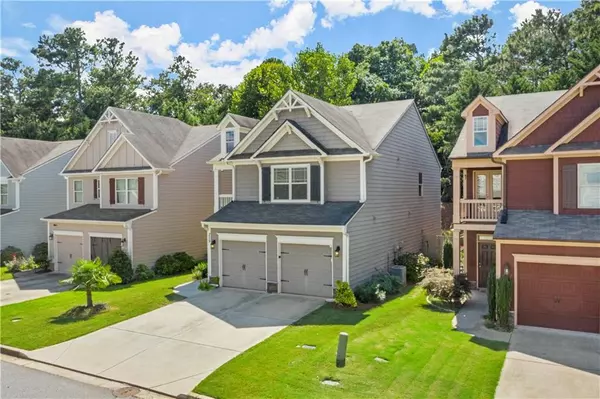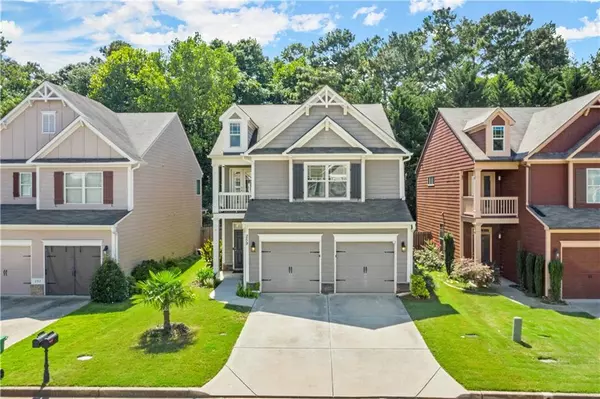For more information regarding the value of a property, please contact us for a free consultation.
259 Highland Village LN Woodstock, GA 30188
Want to know what your home might be worth? Contact us for a FREE valuation!

Our team is ready to help you sell your home for the highest possible price ASAP
Key Details
Sold Price $400,000
Property Type Single Family Home
Sub Type Single Family Residence
Listing Status Sold
Purchase Type For Sale
Square Footage 2,136 sqft
Price per Sqft $187
Subdivision Highland Village
MLS Listing ID 7086671
Sold Date 09/22/22
Style Traditional
Bedrooms 3
Full Baths 2
Half Baths 1
Construction Status Resale
HOA Fees $275
HOA Y/N Yes
Originating Board First Multiple Listing Service
Year Built 2012
Annual Tax Amount $3,157
Tax Year 2021
Lot Size 4,791 Sqft
Acres 0.11
Property Description
Magnificent Two-Story Home in Woodstock! Beautifully situated in a highly sought-after area only minutes from major conveniences, this 3BR/2.5BA, 2,136sqft property has stunning colonial architecture, an attractive exterior color scheme, and a neatly manicured lot. Originally built in 2012 and meticulously maintained over the years, the sundrenched interior dazzles with richly toned faux wood flooring, a vibrant color scheme, an entertainment-ready floorplan, bright white trim work, arched doorways, and a spacious family room boasting a fireplace. Thoughtfully designed for socialization and comfort, the open concept kitchen features stainless-steel appliances, granite countertops, gorgeous stained cabinetry, a fashionable tile backsplash, a center island with a breakfast bar, sleek pendant lights, a gas range, a built-in microwave, track lighting, an undermount double stainless-steel sink, a dishwasher and an adjoining formal dining room with elegant wainscoting. Sensationally oversized, the primary bedroom features tray ceilings, bright white baseboards, a ceiling fan, tons of closet space, a sitting room/office/potential nursery, and an attached en suite with a garden tub, dual sinks, and a separate shower. Two additional bedrooms are generously sized with dedicated closets, while the full guest bathroom includes a shower/tub combo and a storage vanity. Explore the outdoor space to discover a fully fenced backyard with a covered patio with porch swing, a tranquil koi pond and raised garden beds. Other features: attached 2-car garage, laundry room, only 34-miles from Downtown Atlanta or 3.5-miles from Downtown Woodstock, close to shopping, I-575, Wellstar Cherokee Health Park, restaurants, The Outlet Shoppes at Atlanta, multiple parks, entertainment, Kroger, Publix, and private/public schools, and so much more!
Location
State GA
County Cherokee
Lake Name None
Rooms
Bedroom Description Oversized Master,Sitting Room
Other Rooms Other
Basement None
Dining Room Separate Dining Room
Interior
Interior Features Disappearing Attic Stairs, Double Vanity, Entrance Foyer, High Ceilings 9 ft Main, High Speed Internet, Tray Ceiling(s), Walk-In Closet(s)
Heating Central, Natural Gas
Cooling Ceiling Fan(s), Central Air
Flooring Carpet, Vinyl
Fireplaces Number 1
Fireplaces Type Factory Built, Family Room, Gas Log, Gas Starter
Window Features Insulated Windows
Appliance Dishwasher, Disposal, Gas Range, Gas Water Heater, Microwave, Self Cleaning Oven
Laundry Laundry Room, Upper Level
Exterior
Exterior Feature Balcony, Private Front Entry, Private Rear Entry, Private Yard, Rain Gutters
Parking Features Attached, Garage, Garage Door Opener, Garage Faces Front, Kitchen Level, Level Driveway
Garage Spaces 2.0
Fence Back Yard, Fenced, Privacy, Wood
Pool None
Community Features Homeowners Assoc, Sidewalks, Street Lights
Utilities Available Cable Available, Electricity Available, Natural Gas Available, Phone Available, Sewer Available, Underground Utilities, Water Available
Waterfront Description None
View Other
Roof Type Composition
Street Surface Paved
Accessibility None
Handicap Access None
Porch Covered, Patio
Private Pool false
Building
Lot Description Back Yard, Front Yard, Level, Private, Wooded
Story Two
Foundation Slab
Sewer Public Sewer
Water Public
Architectural Style Traditional
Level or Stories Two
Structure Type HardiPlank Type
New Construction No
Construction Status Resale
Schools
Elementary Schools Johnston
Middle Schools Mill Creek
High Schools River Ridge
Others
Senior Community no
Restrictions true
Tax ID 15N16H 013
Acceptable Financing Cash, Conventional, FHA, VA Loan
Listing Terms Cash, Conventional, FHA, VA Loan
Special Listing Condition None
Read Less

Bought with Sanders Team Realty




