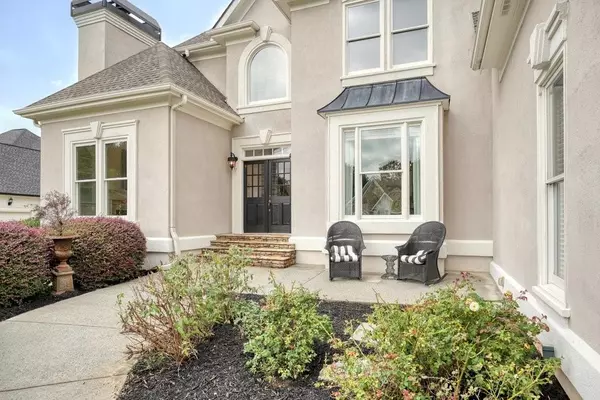For more information regarding the value of a property, please contact us for a free consultation.
1007 Bay Tree LN Johns Creek, GA 30097
Want to know what your home might be worth? Contact us for a FREE valuation!

Our team is ready to help you sell your home for the highest possible price ASAP
Key Details
Sold Price $1,210,000
Property Type Single Family Home
Sub Type Single Family Residence
Listing Status Sold
Purchase Type For Sale
Square Footage 6,622 sqft
Price per Sqft $182
Subdivision St Ives
MLS Listing ID 7104206
Sold Date 09/22/22
Style European, Traditional
Bedrooms 5
Full Baths 6
Half Baths 1
Construction Status Resale
HOA Fees $2,200
HOA Y/N Yes
Originating Board First Multiple Listing Service
Year Built 1997
Annual Tax Amount $10,597
Tax Year 2021
Lot Size 0.360 Acres
Acres 0.36
Property Description
Welcome to luxury living in sought after St Ives Country Club. This hardcoat stucco home is in a private cul-de-sac and has been beautifully renovated. The main floor features a two story foyer; grand staircase; master bed with spa bath, fireplace, freestanding soaking tub and custom closets, great room with floor to ceiling windows, beautiful built-ins and fireplace; cozy keeping room with a fireplace; chefs kitchen with oversized island with room for storage and prep, additional island for seating and a light filled breakfast nook; formal dining room with room for 12; gorgeous flex room used as a home office, library or studio with a beautiful fireplace and built-ins and a spacious laundry room with built-in cabinetry. From the main floor you walk out to the incredible pebble-tec, salt water pool and spa with an oversized deck and gazebo with a full bath. Upstairs features 3 secondary bedrooms each with their own bathroom and hardwoods throughout. The terrace level features a theater, office or bedroom, full bath, study and lots of additional unfinished space currently used as storage. Additional features: 3-car garage, real hardwoods on main and upstairs, new roof in 2018, pool equipment recently replaced, 2 tankless water heaters, 5 nest thermostats, rachio irrigation system and a total of 5 fireplaces. St Ives Country Club has a private 18-hole golf course, 24/7 gated security, resort style pool, bar and grill, multiple restaurants with fine dining and casual outdoor patio, incredible tennis facility with 10 hard courts and 6 clay courts, pickle ball courts, private roads with golf cart access, and lots of social events!
Location
State GA
County Fulton
Lake Name None
Rooms
Bedroom Description Master on Main
Other Rooms Cabana
Basement Exterior Entry, Finished, Finished Bath, Full, Interior Entry
Main Level Bedrooms 1
Dining Room Butlers Pantry, Separate Dining Room
Interior
Interior Features Bookcases, Crown Molding, Disappearing Attic Stairs, Double Vanity, Entrance Foyer 2 Story, High Ceilings 10 ft Main, High Ceilings 10 ft Upper, High Speed Internet, His and Hers Closets, Low Flow Plumbing Fixtures, Tray Ceiling(s), Walk-In Closet(s)
Heating Forced Air, Natural Gas
Cooling Ceiling Fan(s), Central Air
Flooring Ceramic Tile, Concrete, Hardwood
Fireplaces Number 5
Fireplaces Type Basement, Gas Log, Gas Starter, Great Room, Keeping Room, Master Bedroom
Window Features Insulated Windows
Appliance Dishwasher, Disposal, Double Oven, Gas Cooktop, Microwave, Range Hood, Self Cleaning Oven, Tankless Water Heater
Laundry Laundry Room, Main Level, Sink
Exterior
Exterior Feature Gas Grill, Private Rear Entry
Parking Features Attached, Driveway, Garage, Garage Door Opener, Garage Faces Side, Kitchen Level
Garage Spaces 3.0
Fence Back Yard, Fenced, Wrought Iron
Pool Gunite, In Ground, Salt Water
Community Features Country Club, Gated, Golf, Homeowners Assoc, Near Schools, Near Shopping, Near Trails/Greenway, Park, Sidewalks, Street Lights, Swim Team, Tennis Court(s)
Utilities Available Cable Available, Electricity Available, Natural Gas Available, Phone Available, Sewer Available, Underground Utilities, Water Available
Waterfront Description None
View Other
Roof Type Composition
Street Surface Paved
Accessibility None
Handicap Access None
Porch Deck, Rear Porch
Private Pool true
Building
Lot Description Back Yard, Cul-De-Sac, Front Yard, Landscaped
Story Two
Foundation Concrete Perimeter
Sewer Public Sewer
Water Public
Architectural Style European, Traditional
Level or Stories Two
Structure Type Stucco
New Construction No
Construction Status Resale
Schools
Elementary Schools Wilson Creek
Middle Schools Autrey Mill
High Schools Johns Creek
Others
HOA Fee Include Maintenance Grounds, Security
Senior Community no
Restrictions true
Tax ID 11 094303370878
Special Listing Condition None
Read Less

Bought with Keller Williams North Atlanta




