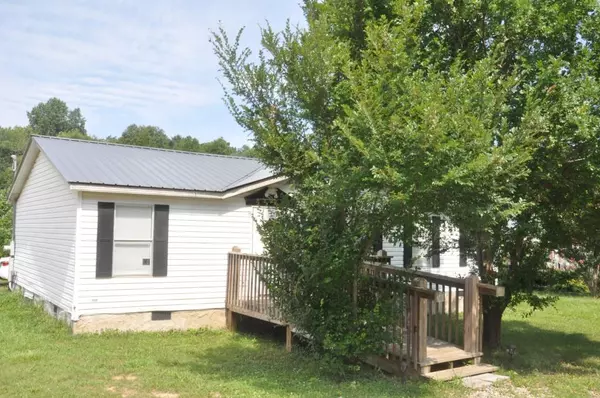For more information regarding the value of a property, please contact us for a free consultation.
12 Lauren DR Cleveland, GA 30528
Want to know what your home might be worth? Contact us for a FREE valuation!

Our team is ready to help you sell your home for the highest possible price ASAP
Key Details
Sold Price $173,000
Property Type Single Family Home
Sub Type Single Family Residence
Listing Status Sold
Purchase Type For Sale
Square Footage 1,412 sqft
Price per Sqft $122
Subdivision Green Acres
MLS Listing ID 7088071
Sold Date 08/24/22
Style Mobile
Bedrooms 3
Full Baths 2
Construction Status Resale
HOA Y/N No
Year Built 1999
Annual Tax Amount $521
Tax Year 2021
Lot Size 0.616 Acres
Acres 0.616
Property Description
This home is exactly what you have been waiting for!! The front porch greets you and your guests with space enough for beautiful potted plants. Enter the generous family room with room for 2 sofas and a view to the eat-in kitchen. SS appliances, laundry and separate pantry are all within reach and make cooking and cleaning a breeze. No carpet! This home has vinyl plank flooring throughout. A large primary bedroom with ensuite is separated from 2 cozy secondary bedrooms and a full bath allowing this home to cater to many different home ownership needs. A driveway in front and one in back allow for ample parking, and with over half an acre, you are provided with some privacy from your wonderful neighbors. Come take a look and make this house your new home today!
Location
State GA
County White
Lake Name None
Rooms
Bedroom Description Master on Main, Roommate Floor Plan, Split Bedroom Plan
Other Rooms None
Basement None
Main Level Bedrooms 3
Dining Room Open Concept
Interior
Interior Features Double Vanity
Heating Central, Forced Air
Cooling Central Air
Flooring Vinyl
Fireplaces Type None
Window Features None
Appliance Dishwasher, Electric Range, Refrigerator, Self Cleaning Oven
Laundry In Kitchen
Exterior
Exterior Feature Other
Parking Features Driveway, Level Driveway
Fence None
Pool None
Community Features None
Utilities Available Cable Available, Electricity Available, Phone Available, Water Available
Waterfront Description None
View Rural
Roof Type Metal
Street Surface Gravel
Accessibility None
Handicap Access None
Porch Deck, Front Porch
Building
Lot Description Back Yard, Front Yard, Level
Story One
Foundation Block
Sewer Septic Tank
Water Public
Architectural Style Mobile
Level or Stories One
Structure Type Vinyl Siding
New Construction No
Construction Status Resale
Schools
Elementary Schools Tesnatee Gap
Middle Schools White County
High Schools White County
Others
Senior Community no
Restrictions false
Tax ID 033D 139
Ownership Fee Simple
Acceptable Financing Cash, Conventional
Listing Terms Cash, Conventional
Financing no
Special Listing Condition None
Read Less

Bought with Keller Williams Lanier Partners




