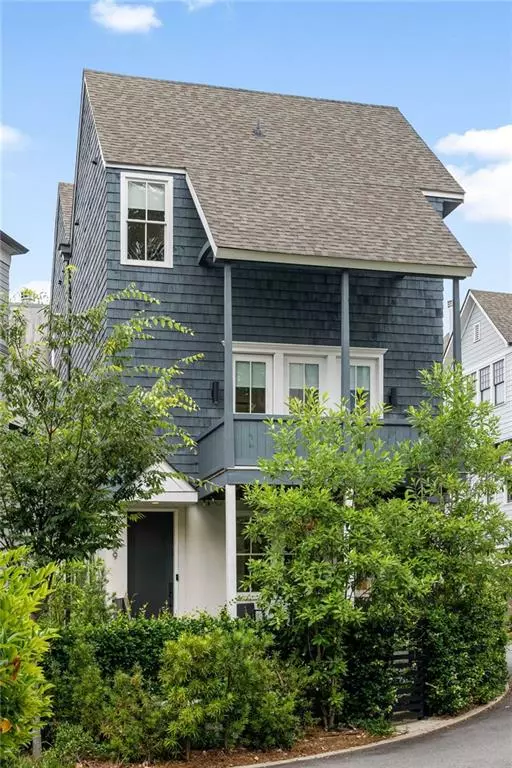For more information regarding the value of a property, please contact us for a free consultation.
509 BISMARK RD NE Atlanta, GA 30324
Want to know what your home might be worth? Contact us for a FREE valuation!

Our team is ready to help you sell your home for the highest possible price ASAP
Key Details
Sold Price $960,000
Property Type Single Family Home
Sub Type Single Family Residence
Listing Status Sold
Purchase Type For Sale
Square Footage 2,345 sqft
Price per Sqft $409
Subdivision Manchester
MLS Listing ID 7091823
Sold Date 09/09/22
Style Contemporary/Modern
Bedrooms 4
Full Baths 3
Half Baths 1
Construction Status Resale
HOA Fees $185
HOA Y/N Yes
Year Built 2019
Annual Tax Amount $10,147
Tax Year 2021
Lot Size 1,742 Sqft
Acres 0.04
Property Description
Set on a lovely sloped street in The Manchester community, 509 Bismark is luxe living on three levels, with an abundance of designer finishes and upgrades. Built in 2019, this four-bedroom, three- and one-half-bathroom home with a dark gray exterior and an outdoor deck is like new and offers a spacious open floor plan on the main level with gorgeous hardwood floors and lots of natural light. A guest bathroom with closet space and a full en suite bathroom (with a frameless glass shower, a quartz-topped vanity and beautiful finishes) is found on the bottom garage level, where hardwood floors and stairs leading to the upper levels greet you as soon as you enter the intimate foyer. The kitchen features a large waterfall marble island with seating and cabinetry underneath, stainless steel appliances, touch operated sink, a subway tile backsplash and open views to the dining and living areas. Adding just the right amount of drama, the accent wall in the living room makes a statement, along with the Lutron smart lighting system. Designer finishes and fixtures in the powder bathroom lend an air of sleek perfection, and the oversized pantry/dry bar area and large patio are perfect for entertaining. Upstairs, the bedrooms provide ample space to relax and unwind. Offering unique details like a dramatic accent wall and a sleek ceiling fan, the primary suite features an en suite bathroom with a double vanity and a walk-in shower (with a built-in shelf and seat, and dual shower head including waterfall) set off by beautiful hardware finishes and floor to ceiling tile. Two additional secondary bedrooms upstairs feature custom built in closets and connect through a Jack and Jill bathroom with a combination tub and upgraded floor to ceiliing tile shower. A beautifully built-out laundry space rounds out the upper floor. The two-car garage offers a Tesla charger and community amenities include a lovely pool area. Fall in love with convenience by design at 509 Bismark Road!
Location
State GA
County Fulton
Lake Name None
Rooms
Bedroom Description Oversized Master
Other Rooms None
Basement None
Dining Room Butlers Pantry, Open Concept
Interior
Interior Features High Ceilings 9 ft Lower, High Ceilings 10 ft Main, Double Vanity, Entrance Foyer, Smart Home
Heating Central, Natural Gas
Cooling Central Air, Zoned
Flooring Hardwood
Fireplaces Type None
Window Features Double Pane Windows
Appliance Dishwasher, Dryer, Disposal, Gas Range, Microwave
Laundry In Hall
Exterior
Exterior Feature Gas Grill, Private Front Entry, Balcony, Courtyard
Parking Features Garage
Garage Spaces 2.0
Fence Front Yard
Pool None
Community Features Pool
Utilities Available Cable Available, Electricity Available, Natural Gas Available, Sewer Available, Water Available
Waterfront Description None
View City
Roof Type Composition
Street Surface Asphalt
Accessibility None
Handicap Access None
Porch Deck, Covered, Front Porch
Total Parking Spaces 2
Building
Lot Description Landscaped, Front Yard
Story Three Or More
Foundation Slab
Sewer Public Sewer
Water Public
Architectural Style Contemporary/Modern
Level or Stories Three Or More
Structure Type Cement Siding
New Construction No
Construction Status Resale
Schools
Elementary Schools Morningside-
Middle Schools David T Howard
High Schools Midtown
Others
HOA Fee Include Maintenance Grounds, Swim/Tennis, Reserve Fund
Senior Community no
Restrictions true
Tax ID 17 005000011067
Special Listing Condition None
Read Less

Bought with PalmerHouse Properties




