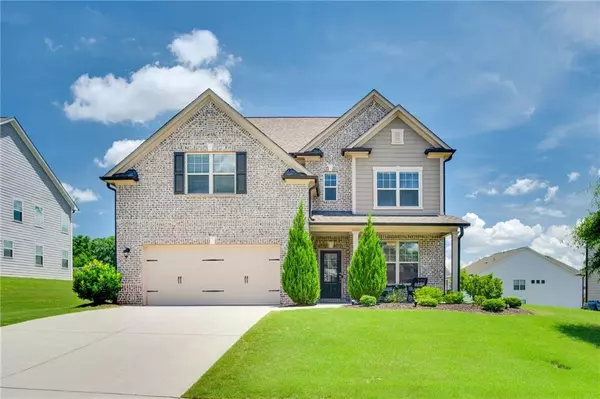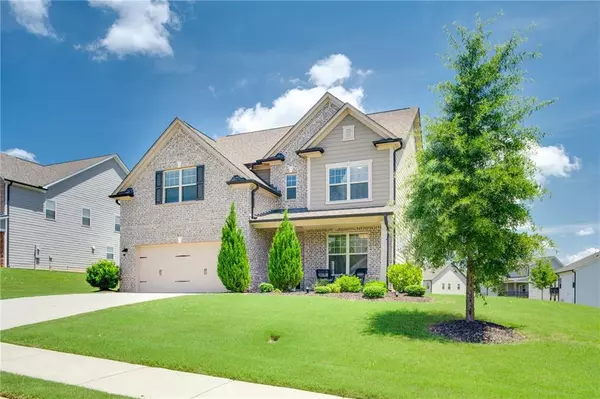For more information regarding the value of a property, please contact us for a free consultation.
820 Vintner CT Alpharetta, GA 30004
Want to know what your home might be worth? Contact us for a FREE valuation!

Our team is ready to help you sell your home for the highest possible price ASAP
Key Details
Sold Price $725,001
Property Type Single Family Home
Sub Type Single Family Residence
Listing Status Sold
Purchase Type For Sale
Square Footage 3,208 sqft
Price per Sqft $225
Subdivision Enclave At Brandywine
MLS Listing ID 7085429
Sold Date 09/09/22
Style Traditional
Bedrooms 5
Full Baths 3
Half Baths 1
Construction Status Resale
HOA Fees $800
HOA Y/N Yes
Year Built 2017
Annual Tax Amount $4,741
Tax Year 2021
Lot Size 0.340 Acres
Acres 0.34
Property Description
Welcome to this beautiful home, built in 2017 in the desirable neighborhood of Enclave at Brandywine. The home is set on a large, beautiful cul-de-sac lot with a massive backyard. A covered rocking chair front porch greets you, then step inside to the gorgeous open foyer, the main level features beaming hardwoods throughout and a lovely, open floor plan featuring a home office/living room/formal dining room as you walk in to the right. The large, modern custom-chef's kitchen offers stainless steel appliances, stained cabinets, a walk-in pantry, oversized kitchen island with ample seating, breakfast room with a wide open view to the bright and airy family room that has coffered ceilings and custom built in's and a cozy gas fireplace. Also, on the first floor an optional guest bedroom/office/den. One the second floor, there is an over-sized primary bedroom featuring tray ceilings and a spa bath with double vanities, a soaking tub as well as a large separate frameless shower and dual walk-in closets. Three additional bedrooms and two bathrooms, of which one is a full ensuite and the other a jack and jill, plus a wonderful bonus loft area, and large laundry room round out the second floor. Upgraded recessed lighting package and light fixtures throughout as well as wrought-iron spindles. Entertain in the private, large backyard and enjoy the covered, screened patio. This home has everything you need and more. Conveniently located just minutes to Avalon, Halcyon, & easy access to GA 400 with the new interstate exit ramp. Zoned to fantastic Forsyth county schools and lower Forsyth county taxes! You do not want to miss this one!
Location
State GA
County Forsyth
Lake Name None
Rooms
Bedroom Description Oversized Master
Other Rooms None
Basement None
Main Level Bedrooms 1
Dining Room Open Concept, Separate Dining Room
Interior
Interior Features Coffered Ceiling(s), Double Vanity, High Ceilings 9 ft Main, High Ceilings 9 ft Upper, His and Hers Closets, Tray Ceiling(s), Walk-In Closet(s)
Heating Central
Cooling Central Air
Flooring Carpet, Hardwood
Fireplaces Number 1
Fireplaces Type Gas Log, Gas Starter
Window Features Double Pane Windows, Insulated Windows
Appliance Dishwasher, Disposal, Dryer, Gas Cooktop, Microwave, Refrigerator, Washer
Laundry In Hall, Laundry Room, Upper Level
Exterior
Exterior Feature Private Yard
Parking Features Driveway, Garage, Garage Door Opener, Garage Faces Front
Garage Spaces 2.0
Fence None
Pool None
Community Features Homeowners Assoc, Street Lights
Utilities Available Cable Available, Electricity Available, Natural Gas Available, Phone Available, Sewer Available, Underground Utilities, Water Available
Waterfront Description None
View Rural
Roof Type Composition
Street Surface Asphalt
Accessibility None
Handicap Access None
Porch Covered, Patio, Screened
Total Parking Spaces 2
Building
Lot Description Back Yard, Cul-De-Sac
Story Two
Foundation Slab
Sewer Public Sewer
Water Public
Architectural Style Traditional
Level or Stories Two
Structure Type Brick Veneer, HardiPlank Type
New Construction No
Construction Status Resale
Schools
Elementary Schools Brandywine
Middle Schools Desana
High Schools Denmark High School
Others
Senior Community no
Restrictions false
Tax ID 020 674
Financing no
Special Listing Condition None
Read Less

Bought with PMI Marietta




