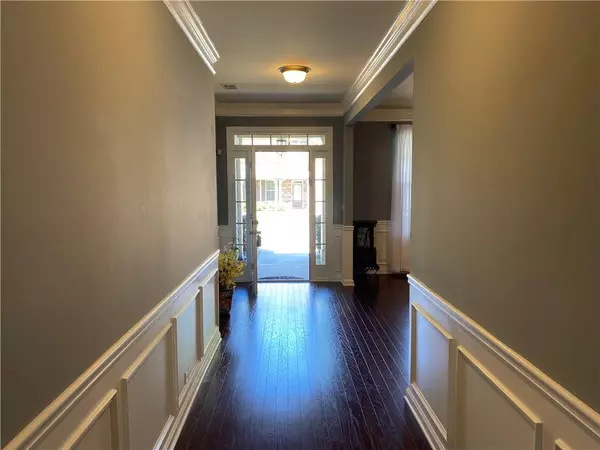For more information regarding the value of a property, please contact us for a free consultation.
2720 Ogden TRL Buford, GA 30519
Want to know what your home might be worth? Contact us for a FREE valuation!

Our team is ready to help you sell your home for the highest possible price ASAP
Key Details
Sold Price $609,000
Property Type Single Family Home
Sub Type Single Family Residence
Listing Status Sold
Purchase Type For Sale
Square Footage 3,801 sqft
Price per Sqft $160
Subdivision Sardis Falls
MLS Listing ID 7063440
Sold Date 09/09/22
Style Craftsman
Bedrooms 4
Full Baths 3
Half Baths 1
Construction Status Resale
HOA Fees $600
HOA Y/N Yes
Year Built 2017
Annual Tax Amount $2,196
Tax Year 2021
Lot Size 9,147 Sqft
Acres 0.21
Property Description
Gorgeous two story with Master on Main that's move in ready! 4BR with possible 5th BR already finished. Only floor plan in Sardis Falls! Boasts massive open concept with one of the largest footprint perfect for entertaining or just relaxing with the family. Extensive heavy trim and moldings throughout showcasing coffered ceiling and custom bookcases around the fireplace. You can truly move around freely in this 3800+ SQ FT home. Large private fenced in backyard perfect for pets. Enjoy cool mornings or evening in the upgraded screened in patio. Great location in Hamilton Mill area just minutes from I-85. Close to all shopping, medical and recreation. Just 15 minutes to Lake Lanier, Mall of GA, Chateau Elan Resort and Mulberry Park. Brand new Seckinger High School across community within walking distance.
Location
State GA
County Gwinnett
Lake Name None
Rooms
Bedroom Description Master on Main, Oversized Master, Sitting Room
Other Rooms None
Basement None
Main Level Bedrooms 1
Dining Room Separate Dining Room
Interior
Interior Features Coffered Ceiling(s)
Heating Zoned
Cooling Ceiling Fan(s), Zoned
Flooring Carpet, Hardwood
Fireplaces Number 1
Fireplaces Type Family Room, Gas Log, Gas Starter, Glass Doors
Window Features Double Pane Windows
Appliance Dishwasher, Disposal, Gas Cooktop, Microwave, Range Hood, Refrigerator
Laundry Laundry Room, Main Level
Exterior
Exterior Feature Private Yard
Parking Features Driveway, Garage
Garage Spaces 2.0
Fence Back Yard, Privacy, Wood
Pool None
Community Features Homeowners Assoc, Near Schools, Near Shopping, Pool, Sidewalks
Utilities Available Cable Available, Electricity Available, Natural Gas Available, Phone Available, Sewer Available, Water Available
Waterfront Description None
View Other
Roof Type Composition, Shingle
Street Surface Asphalt
Accessibility Accessible Doors, Accessible Entrance
Handicap Access Accessible Doors, Accessible Entrance
Porch Enclosed, Screened
Total Parking Spaces 2
Building
Lot Description Back Yard, Level, Private, Wooded
Story Two
Foundation Slab
Sewer Public Sewer
Water Public
Architectural Style Craftsman
Level or Stories Two
Structure Type Brick Front
New Construction No
Construction Status Resale
Schools
Elementary Schools Ivy Creek
Middle Schools Jones
High Schools Seckinger
Others
Senior Community no
Restrictions false
Tax ID R1001 874
Ownership Other
Financing no
Special Listing Condition None
Read Less

Bought with Keller Williams Realty Atl Partners




