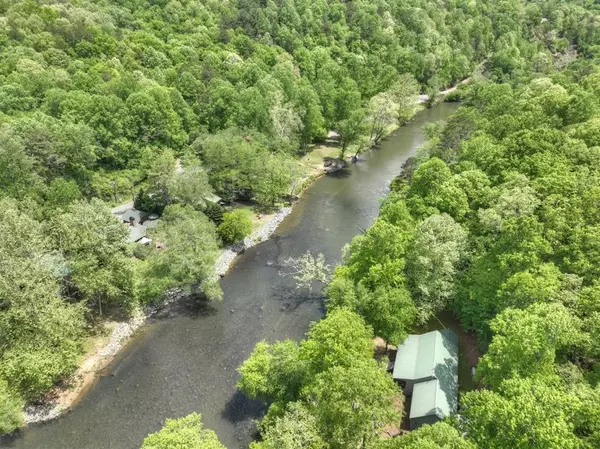For more information regarding the value of a property, please contact us for a free consultation.
480 Riveredge LN Ellijay, GA 30540
Want to know what your home might be worth? Contact us for a FREE valuation!

Our team is ready to help you sell your home for the highest possible price ASAP
Key Details
Sold Price $600,000
Property Type Single Family Home
Sub Type Single Family Residence
Listing Status Sold
Purchase Type For Sale
Square Footage 1,448 sqft
Price per Sqft $414
Subdivision Coosawattee
MLS Listing ID 7032624
Sold Date 09/01/22
Style Bungalow, Cottage
Bedrooms 2
Full Baths 2
Construction Status Resale
HOA Fees $944
HOA Y/N Yes
Year Built 1997
Annual Tax Amount $2,283
Tax Year 2021
Lot Size 1.930 Acres
Acres 1.93
Property Description
110K PRICE REDUCTION! RIVERFRONT COTTAGE WITH SHORT-TERM RENTAL POTENTIAL! Immaculately maintained custom riverfront cottage only steps to the Coosawattee River and end of the road privacy! Enjoy the sound of the river from your full-length rocking chair front porch. More than 400 feet of private riverfront for your enjoyment. Completely renovated inside and out, ready to move in. Tired of the same old boring wood, wood, and more wood interiors? This charming cottage offers you the beauty of the mountains and river without the decorating limitations of your traditional wood cabin. Imagine yourself enjoying the crisp clean Craftsman beadboard ceilings and beautifully painted walls in your quiet, cozy riverside retreat. Private riverside dock for watching nature, picnics, or fishing. Remodeling upgrades include new beadboard ceilings and moldings throughout, new trim throughout, hardwoods in the master, a completely renovated master bathroom with a walk-in shower, new ceiling fans, new landscaping and hardscaping, new interior and exterior paint, new fireplace and hearth, and much more. Crawl space has been professionally encapsulated and new custom piers and beams with a lifetime warranty! Hurry this one won't last! THE COMMUNITY ALLOWS SHORT-TERM RENTALS!
Location
State GA
County Gilmer
Lake Name None
Rooms
Bedroom Description Master on Main, Sitting Room
Other Rooms Shed(s)
Basement Crawl Space
Main Level Bedrooms 2
Dining Room Separate Dining Room
Interior
Interior Features Cathedral Ceiling(s), High Speed Internet, Walk-In Closet(s)
Heating Central
Cooling Ceiling Fan(s), Central Air
Flooring Hardwood, Other
Fireplaces Number 1
Fireplaces Type Double Sided, Gas Starter, Great Room
Window Features Insulated Windows
Appliance Dishwasher, Electric Oven, Microwave
Laundry In Kitchen
Exterior
Exterior Feature Private Rear Entry, Private Yard, Other
Parking Features Garage, Garage Door Opener, Garage Faces Side
Garage Spaces 2.0
Fence Wood
Pool None
Community Features Clubhouse, Fitness Center, Gated, Homeowners Assoc, Pickleball, Playground
Utilities Available Cable Available, Electricity Available, Water Available
Waterfront Description River Front
View River
Roof Type Metal
Street Surface Dirt
Accessibility None
Handicap Access None
Porch Deck, Wrap Around
Total Parking Spaces 2
Building
Lot Description Back Yard, Front Yard, Landscaped, Level, Navigable River On Lot, Stream or River On Lot
Story One
Foundation Brick/Mortar
Sewer Septic Tank
Water Public
Architectural Style Bungalow, Cottage
Level or Stories One
Structure Type Wood Siding
New Construction No
Construction Status Resale
Schools
Elementary Schools Gilmer - Other
Middle Schools Clear Creek
High Schools Gilmer
Others
HOA Fee Include Reserve Fund, Swim/Tennis
Senior Community no
Restrictions false
Tax ID 3067AD 027
Special Listing Condition None
Read Less

Bought with RE/MAX Town And Country




