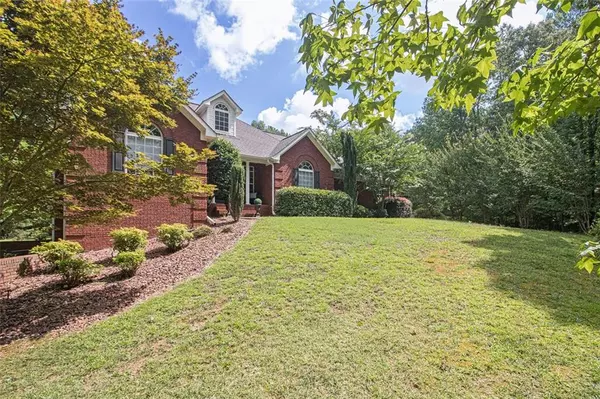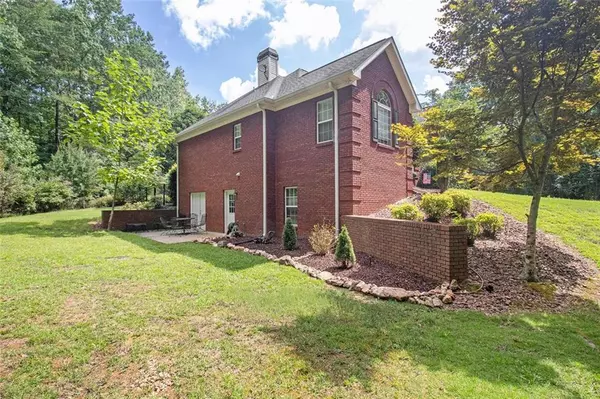For more information regarding the value of a property, please contact us for a free consultation.
115 Perla PL Fayetteville, GA 30215
Want to know what your home might be worth? Contact us for a FREE valuation!

Our team is ready to help you sell your home for the highest possible price ASAP
Key Details
Sold Price $645,000
Property Type Single Family Home
Sub Type Single Family Residence
Listing Status Sold
Purchase Type For Sale
Square Footage 4,771 sqft
Price per Sqft $135
Subdivision Tunis Trace
MLS Listing ID 7081627
Sold Date 08/31/22
Style Ranch
Bedrooms 4
Full Baths 3
Construction Status Resale
HOA Y/N No
Year Built 1999
Annual Tax Amount $3,972
Tax Year 2021
Lot Size 7.800 Acres
Acres 7.8
Property Description
Meticulously maintained brick ranch on a full finished basement located on over 7 acres in the Whitewater School District! This home is set far off of the road, so you have a winding drive through the woods, and across the creek, to your private living space. The kitchen and living space overlook the backyard oasis which include a heated salt water pool and spa. Both are covered with the one year home warranty from Cinch. The pool and deck area are also surrounded by an iron fence. On the main level you will find the oversized owner's suite with amazing closet space and updated bathroom. Kitchen with hardwood floors, granite countertops, and stainless appliances. The living room has built in bookshelves and expands to the conditioned sunroom. There is a split bedroom plan and formal dining room. The basement is finished with a guest bedroom and full bathroom, family room, home office and storm closet. There is additional storage space in the basement and a workshop that opens to a side terrace sitting area.
Location
State GA
County Fayette
Lake Name None
Rooms
Bedroom Description Master on Main, Oversized Master, Split Bedroom Plan
Other Rooms Shed(s)
Basement Finished, Finished Bath, Full
Main Level Bedrooms 3
Dining Room Separate Dining Room
Interior
Interior Features Bookcases, Double Vanity, Entrance Foyer, High Ceilings 9 ft Lower, Tray Ceiling(s), High Speed Internet, Walk-In Closet(s), Wet Bar
Heating Electric, Propane
Cooling Ceiling Fan(s), Heat Pump
Flooring Carpet, Ceramic Tile, Hardwood
Fireplaces Number 1
Fireplaces Type Gas Log, Gas Starter, Living Room
Window Features None
Appliance Dishwasher, Electric Range, Electric Water Heater, Microwave, Range Hood, Refrigerator
Laundry Laundry Room, Main Level
Exterior
Exterior Feature Other
Parking Features Attached, Garage, Garage Door Opener, Garage Faces Side, Parking Pad, RV Access/Parking
Garage Spaces 2.0
Fence Back Yard, Wrought Iron
Pool Gunite, Heated, In Ground
Community Features None
Utilities Available Cable Available, Electricity Available, Phone Available, Water Available
Waterfront Description Creek
View Rural
Roof Type Shingle
Street Surface Paved
Accessibility None
Handicap Access None
Porch Covered, Deck, Front Porch, Patio, Rear Porch, Side Porch
Total Parking Spaces 2
Private Pool true
Building
Lot Description Back Yard, Front Yard, Landscaped, Private, Stream or River On Lot, Other
Story Two
Foundation Brick/Mortar
Sewer Septic Tank
Water Public
Architectural Style Ranch
Level or Stories Two
Structure Type Brick 4 Sides
New Construction No
Construction Status Resale
Schools
Elementary Schools Inman
Middle Schools Whitewater
High Schools Whitewater
Others
Senior Community no
Restrictions false
Tax ID 051201016
Special Listing Condition None
Read Less

Bought with Keller Williams Realty Atlanta Partners




