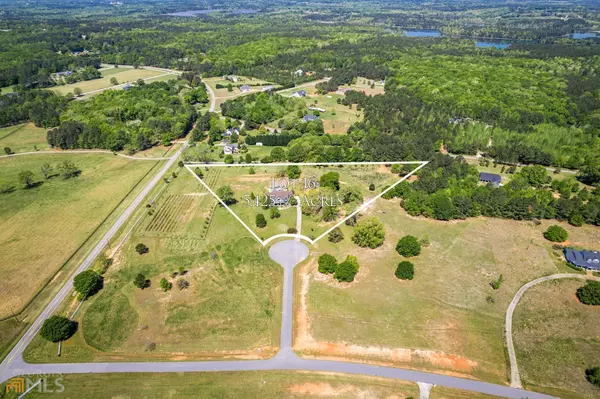For more information regarding the value of a property, please contact us for a free consultation.
2310 Grand Oaks Social Circle, GA 30025
Want to know what your home might be worth? Contact us for a FREE valuation!

Our team is ready to help you sell your home for the highest possible price ASAP
Key Details
Sold Price $1,176,000
Property Type Single Family Home
Sub Type Single Family Residence
Listing Status Sold
Purchase Type For Sale
Square Footage 4,765 sqft
Price per Sqft $246
Subdivision Grand Oaks
MLS Listing ID 20036691
Sold Date 09/01/22
Style Craftsman
Bedrooms 4
Full Baths 3
Half Baths 1
HOA Y/N No
Originating Board Georgia MLS 2
Year Built 2008
Annual Tax Amount $2,391
Tax Year 2022
Lot Size 16.160 Acres
Acres 16.16
Lot Dimensions 16.16
Property Description
This stunning, custom home sits on 5.43 lush acres, with the option to purchase an additional 5-10+ acres. With 4 bedrooms, 3.5 bathrooms, generous living space and stylish finishes, you'll enjoy a perfect setting for relaxing and entertaining. Beautiful foyer entrance with hardwood floors, extensive trim, and built-in bookcases. Formal dining room is spacious enough for large crowds. Enjoy gatherings in the living area graced by a fireplace flanked by built in bookcases, coffered ceiling, recessed lighting, and a wall of windows! The kitchen will inspire your inner chef with its custom cabinets, granite counters, large island, and stainless-steel appliances. Top of the line appliances include Wolf wall oven, microwave, warming drawer, Sub-Zero refrigerator, and Miele dishwasher. Keeping room with floor to ceiling stacked stone fireplace and French doors lead to the office off the kitchen area. Spacious owner's suite is located on the main level with a spa-like bath. Walk through tiled shower with multiple shower heads, jacuzzi tub, two vanities with granite counters, and Travertine tile. Oversized closet with modular shelving system and laundry room! Upstairs there is a generous guest room with en-suite bathroom, 2 additional secondary bedrooms are connected by a full bathroom, 2nd laundry closet hookup, and a flex room! This home has so many quality features including Pella windows & doors, new 30-year architectural roof, custom solar shades by Smith & Noble throughout, 1000 gallon propane tank, SwissTrax flooring in the garage, built-in speakers throughout main floor and back patio, 2 continuous hot water units, dual fuel heating system, and more! Large, covered patio and open back deck overlooking the pool! Stamped concrete surrounds the 16' x 36' saltwater pool with 2 sheer descent water features and a lounging shelf. Behind the pool is the garden with raised rows, mulched paths, and irrigation. 24' x 30' barn has concrete flooring, electricity, water, new roof & gutters, upstairs storage space, & 2 lean-tos one with a chicken coop! Pump house/apiary has electricity & water and could easily be converted to a cookout/patio area. There is a 2nd well on the property that has a bypass valve to divert water to the home in case of an emergency. Critter Fence encloses the back yard. This property has an abundance of fruit/vegetables/nuts including blackberries, strawberries, grapes, pecans, peaches, and more! Located within minutes of the reservoir and Hard Labor Creek State Park!
Location
State GA
County Walton
Rooms
Other Rooms Barn(s), Other
Basement Crawl Space
Dining Room Seats 12+, Separate Room
Interior
Interior Features Bookcases, Vaulted Ceiling(s), High Ceilings, Double Vanity, Beamed Ceilings, Soaking Tub, Other, Separate Shower, Tile Bath, Walk-In Closet(s), Master On Main Level
Heating Propane, Electric, Central, Heat Pump, Zoned, Dual
Cooling Electric, Ceiling Fan(s), Central Air, Zoned
Flooring Hardwood, Tile, Laminate, Stone
Fireplaces Number 2
Fireplaces Type Family Room, Other, Gas Starter, Gas Log
Equipment Intercom
Fireplace Yes
Appliance Tankless Water Heater, Gas Water Heater, Convection Oven, Cooktop, Dishwasher, Microwave, Other, Oven, Refrigerator, Stainless Steel Appliance(s)
Laundry Other
Exterior
Exterior Feature Garden, Sprinkler System, Veranda
Parking Features Attached, Garage Door Opener, Garage, Kitchen Level, Side/Rear Entrance
Garage Spaces 2.0
Fence Back Yard, Other
Pool In Ground, Salt Water
Community Features None
Utilities Available Underground Utilities, Electricity Available
View Y/N No
Roof Type Composition
Total Parking Spaces 2
Garage Yes
Private Pool Yes
Building
Lot Description Cul-De-Sac
Faces From Monroe: Head south on State Hwy 11 S toward Social Circle. Slight left onto Mount Paran Church Rd. Turn left onto Social Circle Fairplay Rd. Turn right onto Conner Spur. Turn right at the 1st cross street onto Browning Shoals Rd. Turn left onto Knox Chapel Rd. Turn left onto Grand Oaks Dr. Turn left onto Grand Oaks Terrace, welcome home!
Foundation Block
Sewer Septic Tank
Water Well
Structure Type Concrete,Stone,Brick
New Construction No
Schools
Elementary Schools Social Circle Primary/Elementa
Middle Schools Social Circle
High Schools Social Circle
Others
HOA Fee Include None
Tax ID C1860010R00
Security Features Security System,Carbon Monoxide Detector(s),Smoke Detector(s)
Special Listing Condition Resale
Read Less

© 2025 Georgia Multiple Listing Service. All Rights Reserved.




