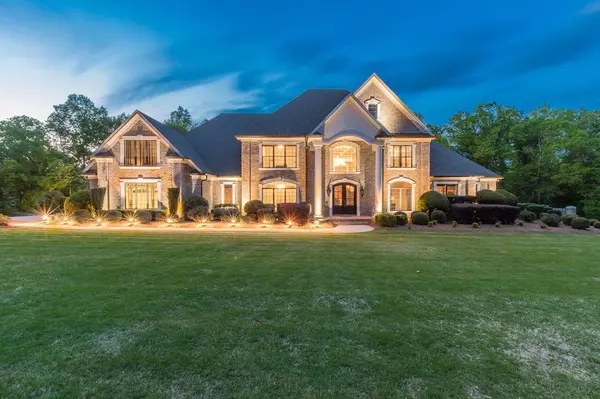For more information regarding the value of a property, please contact us for a free consultation.
5235 N Helton Winston, GA 30187
Want to know what your home might be worth? Contact us for a FREE valuation!

Our team is ready to help you sell your home for the highest possible price ASAP
Key Details
Sold Price $1,800,000
Property Type Single Family Home
Sub Type Single Family Residence
Listing Status Sold
Purchase Type For Sale
MLS Listing ID 8982432
Sold Date 08/31/22
Style Brick 4 Side,Traditional
Bedrooms 6
Full Baths 6
Half Baths 2
HOA Y/N No
Originating Board Georgia MLS 2
Year Built 2008
Annual Tax Amount $12,280
Tax Year 2020
Lot Size 24.110 Acres
Acres 24.11
Lot Dimensions 24.11
Property Description
Magnificent Showplace Bordering Breathtaking Dog River! Absolutely Stunning Custom Built Full Brick Home On 24.11 Acres! From The Gated Entrance & Beautifully Landscaped Driveway To The Relaxing Outdoor Lighting & Entertainment Area With Designer N2H2 In-Ground Pool With Waterfall Spa On The River, This Home Will Not Disappoint! Gorgeous Entry Opens To Foyer/Piano Room. Office/Formal Living Room. Banquet Dining Room. Gourmet Kitchen Is A Dream With Wine Cooler, Coffee Bar, Glass-Front Cabinets & Large Breakfast Room That Opens To The Covered Porch. 2-Story Greatroom With Built-In Shelving/Cabinets & Fireplace. Heavy Trim Package, Intercom, Security & Cameras. Laundry Room On Each Floor! Elegant Master On Main With Fireplace Opens To Balcony. Spa Bath Includes 2 Vanities, Jacuzzi & Dual Shower. Guest Suite On Main. Secondary Bedroom Suites On Upper Level. Bonus/Craft/Tan/Office. Lower Level Features Gorgeous 2nd Kitchen & In-Law Suite. Enjoy Movie Night In Your Own Private Theater Room! Dining Room, Recreation Room & Putting Green! Plantation Shutter. Attached Garage PLUS Large Detached Garage! Spectacular!! Welcome HOME To Luxury!
Location
State GA
County Douglas
Rooms
Basement Finished Bath, Daylight, Interior Entry, Exterior Entry, Finished, Full
Dining Room Seats 12+, Separate Room
Interior
Interior Features Bookcases, Tray Ceiling(s), High Ceilings, Double Vanity, Beamed Ceilings, Entrance Foyer, Separate Shower, Tile Bath, Walk-In Closet(s), In-Law Floorplan, Master On Main Level, Roommate Plan
Heating Natural Gas, Central, Forced Air, Zoned, Dual
Cooling Electric, Ceiling Fan(s), Central Air, Zoned, Attic Fan, Dual
Flooring Hardwood, Tile, Carpet
Fireplaces Number 3
Fireplaces Type Family Room, Master Bedroom, Outside, Factory Built, Gas Starter, Gas Log
Equipment Intercom
Fireplace Yes
Appliance Cooktop, Dishwasher, Disposal, Ice Maker, Microwave, Other, Oven, Refrigerator, Stainless Steel Appliance(s)
Laundry In Kitchen, Other, Upper Level
Exterior
Exterior Feature Garden, Other, Water Feature
Parking Features Assigned, Attached, Garage Door Opener, Detached, Garage, Kitchen Level
Garage Spaces 3.0
Fence Fenced
Pool In Ground
Community Features None
Waterfront Description Stream,Creek
View Y/N Yes
View Mountain(s), Seasonal View
Roof Type Composition
Total Parking Spaces 3
Garage Yes
Private Pool Yes
Building
Lot Description Level, Private
Faces I-20 W to Exit 30. LEFT on Post Road. RIGHT on N Helton Road.
Sewer Septic Tank
Water Public
New Construction No
Schools
Elementary Schools South Douglas
Middle Schools Fairplay
High Schools Alexander
Others
HOA Fee Include None
Tax ID 00450250002
Security Features Security System,Smoke Detector(s)
Acceptable Financing Cash, Conventional
Listing Terms Cash, Conventional
Special Listing Condition Resale
Read Less

© 2025 Georgia Multiple Listing Service. All Rights Reserved.




