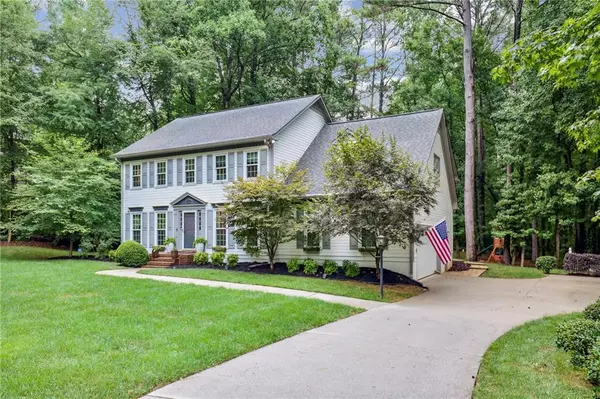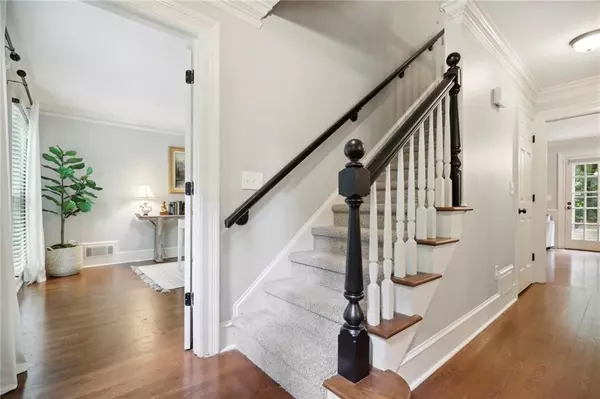For more information regarding the value of a property, please contact us for a free consultation.
135 Hembree Circle DR Roswell, GA 30076
Want to know what your home might be worth? Contact us for a FREE valuation!

Our team is ready to help you sell your home for the highest possible price ASAP
Key Details
Sold Price $608,000
Property Type Single Family Home
Sub Type Single Family Residence
Listing Status Sold
Purchase Type For Sale
Square Footage 2,364 sqft
Price per Sqft $257
Subdivision Hembree Farms
MLS Listing ID 7085862
Sold Date 08/23/22
Style Traditional
Bedrooms 4
Full Baths 3
Half Baths 1
Construction Status Resale
HOA Fees $500
HOA Y/N Yes
Year Built 1984
Annual Tax Amount $3,142
Tax Year 2021
Lot Size 0.590 Acres
Acres 0.5903
Property Description
Nestled in a quiet neighborhood with tree lined streets, there sits the most picture perfect home. As you walk to the front door, you notice the manicured flat grass yard in the front and back, the window boxes with flowers spilling over and the care and attention to detail in all the planters, trees and plant beds along the walkway. There is a large office overlooking the front yard right when you walk in - ideal for those that work at home! The open concept kitchen, eat-in nook and living space allow for friends and family gatherings in one space. The beautiful dining room can easily host all of favorite people! In addition to a large pantry in the kitchen, there is an oversized storage closet in the laundry room perfect for your cleaning supplies, vacuum cleaner, Costco finds and additional appliances you don't want to keep in the kitchen! Walk out to the private flat grass backyard complete with a flagstone patio, built in fire pit and view of the play set!! Upstairs you'll find the updated Primary Suite, 3 additional bedrooms and 2 more bathrooms. The bonus bedroom over the garage has an enormous closet for lots of extra storage!
This home has brand new carpet and fresh paint! Don't miss this wonderful move-in ready home!!!
Location
State GA
County Fulton
Lake Name None
Rooms
Bedroom Description Split Bedroom Plan
Other Rooms None
Basement Crawl Space
Dining Room Separate Dining Room
Interior
Interior Features Bookcases, Entrance Foyer, Permanent Attic Stairs
Heating Forced Air, Natural Gas
Cooling Ceiling Fan(s), Central Air
Flooring Carpet, Hardwood
Fireplaces Number 1
Fireplaces Type Gas Starter, Glass Doors
Window Features Insulated Windows, Plantation Shutters
Appliance Dishwasher, Disposal, Gas Range, Microwave, Refrigerator, Tankless Water Heater
Laundry In Kitchen, Laundry Room, Main Level
Exterior
Exterior Feature Private Front Entry, Private Rear Entry, Private Yard
Parking Features Garage, Garage Faces Side
Garage Spaces 2.0
Fence None
Pool None
Community Features Homeowners Assoc, Near Schools, Park, Pool, Street Lights, Tennis Court(s)
Utilities Available Cable Available, Electricity Available, Natural Gas Available, Phone Available, Sewer Available, Underground Utilities, Water Available
Waterfront Description None
View Other
Roof Type Composition
Street Surface Asphalt
Accessibility None
Handicap Access None
Porch Patio
Total Parking Spaces 2
Building
Lot Description Back Yard
Story Two
Foundation Block
Sewer Public Sewer
Water Public
Architectural Style Traditional
Level or Stories Two
Structure Type Frame
New Construction No
Construction Status Resale
Schools
Elementary Schools Hembree Springs
Middle Schools Elkins Pointe
High Schools Milton
Others
HOA Fee Include Swim/Tennis
Senior Community no
Restrictions false
Tax ID 12 204504770374
Special Listing Condition None
Read Less

Bought with Sharp Real Estate Services, LLC.




