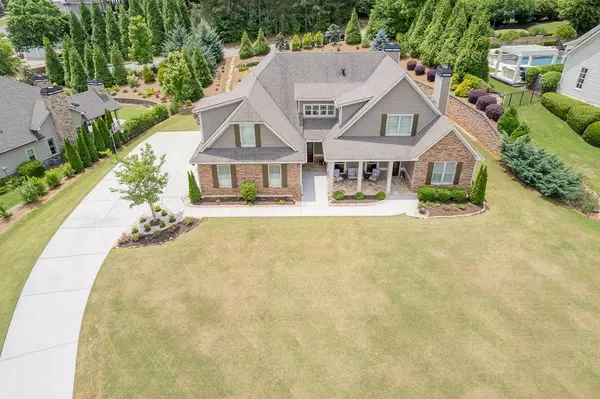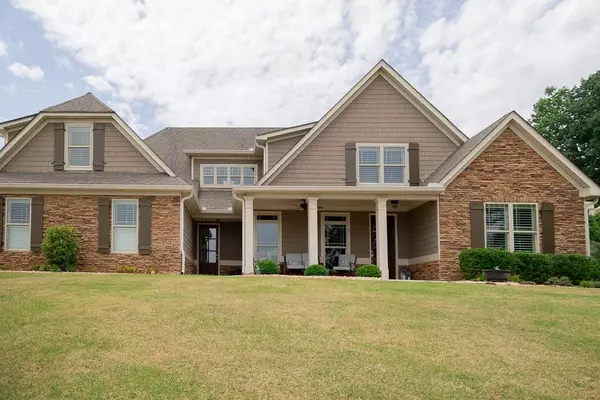For more information regarding the value of a property, please contact us for a free consultation.
42 W Cove DR Newnan, GA 30263
Want to know what your home might be worth? Contact us for a FREE valuation!

Our team is ready to help you sell your home for the highest possible price ASAP
Key Details
Sold Price $731,000
Property Type Single Family Home
Sub Type Single Family Residence
Listing Status Sold
Purchase Type For Sale
Square Footage 3,878 sqft
Price per Sqft $188
Subdivision Lake Redwine
MLS Listing ID 7046518
Sold Date 08/24/22
Style Craftsman
Bedrooms 4
Full Baths 3
Half Baths 1
Construction Status Resale
HOA Fees $761
HOA Y/N Yes
Year Built 2014
Annual Tax Amount $5,170
Tax Year 2021
Lot Size 0.780 Acres
Acres 0.78
Property Description
Resort style living with lake views that you will not want to miss! Amazing Lake Redwine custom, craftsman home with sought after main level living. Enjoy total tranquility and stunning views from your front porch, perched above the rest, to enjoy serenity and year round lake life. Incredible details and multiple entertaining spaces inside and out. Impeccable owners that didn't spare on custom upgrades, featuring plantation shutters, energy efficient spray foam insulation, epoxy coated garage floors and this home is electric car ready with a 220V charging station. Easy living here with the master, kitchen, laundry, garage, outdoor living spaces and rare 2nd bedroom all on the main level. Owners' suite with beautiful trey ceilings, natural light and huge his/hers master closet. Grand owner's spa-like bath with vaulted ceiling, his/hers vanities with granite sink top, inviting soaking tub, and a stunning frameless glass shower with dual shower heads! Chef's kitchen awaits with gas cooking, tons of working space, large seated island, white cabinets with soft close drawers and storage galore to keep those appliances tucked away and the kitchen clean. Sought after floorplan with views from the kitchen to the breakfast room, vaulted great room and rear screened in paver patio--this space will be the heart of the home. Dining room with relaxing views of the lake, through the front porch. This will be your favorite space for morning coffee with flagstone under your feet, wainscoting on the ceiling and the tranquil lake scene. If you've had a fun day at the lake you can enter through the second front friendship entry that leads directly into the main level laundry / mud room with mop sink and white cabinetry. Upstairs you'll find a loft area with built-in tech bar and dreamy lake views. Granite desktop with built-in shelving, the perfect work from home station. Secondary upper bedrooms are spacious with dual entry Jack n Jill bath, stained barn door, walk-in closets galore and rooms perched with the best vantage point of the lake. The bonus room with half bath will be a popular space as the movie / game room or a huge 5th bedroom suite. Incredible yard with professional landscaping, room for a pool, level space for entertaining, upgraded stone retaining wall, elevated fire pit area, and a pathway to neighborhood sidewalks for an evening stroll. You will love the serenity this home has to offer and a location close to Atlanta Hartsfield Airport, I-85, dining, shopping, and schools. Enjoy Newnan Square and Ashley Park shopping center. Turn-key and ready for the new owners to enjoy!
Location
State GA
County Coweta
Lake Name Other
Rooms
Bedroom Description Master on Main, Oversized Master, Sitting Room
Other Rooms None
Basement None
Main Level Bedrooms 2
Dining Room Separate Dining Room
Interior
Interior Features Entrance Foyer 2 Story, High Ceilings 9 ft Upper, Vaulted Ceiling(s), Walk-In Closet(s)
Heating Central, Forced Air, Natural Gas
Cooling Ceiling Fan(s), Central Air
Flooring Carpet, Ceramic Tile, Hardwood
Fireplaces Number 2
Fireplaces Type Factory Built, Great Room, Outside
Window Features Insulated Windows
Appliance Dishwasher, Double Oven, Gas Cooktop, Microwave, Range Hood, Refrigerator
Laundry Main Level, Mud Room
Exterior
Exterior Feature Garden, Private Yard, Rain Gutters
Parking Features Attached, Driveway, Garage, Garage Faces Front
Garage Spaces 3.0
Fence Privacy
Pool None
Community Features Clubhouse, Community Dock, Fishing, Homeowners Assoc, Lake, Marina, Near Trails/Greenway, Park, Playground, Pool, Powered Boats Allowed, Street Lights
Utilities Available Electricity Available, Natural Gas Available, Sewer Available, Water Available
Waterfront Description None
View Lake, Trees/Woods
Roof Type Composition, Shingle
Street Surface Paved
Accessibility None
Handicap Access None
Porch Covered, Front Porch, Patio, Rear Porch, Screened
Total Parking Spaces 3
Building
Lot Description Back Yard, Front Yard, Landscaped
Story Two
Foundation Slab
Sewer Public Sewer
Water Public
Architectural Style Craftsman
Level or Stories Two
Structure Type Cement Siding, Frame, Stone
New Construction No
Construction Status Resale
Schools
Elementary Schools Brooks - Coweta
Middle Schools Madras
High Schools Newnan
Others
HOA Fee Include Swim/Tennis
Senior Community no
Restrictions true
Tax ID 071 5184 141
Special Listing Condition None
Read Less

Bought with BHGRE Metro Brokers




