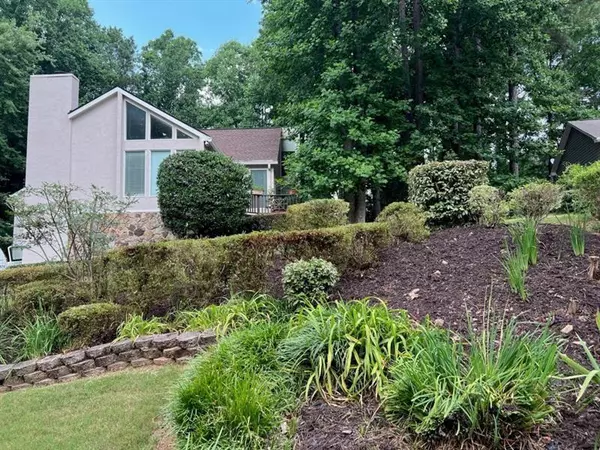For more information regarding the value of a property, please contact us for a free consultation.
685 Wheeler Peak WAY Johns Creek, GA 30022
Want to know what your home might be worth? Contact us for a FREE valuation!

Our team is ready to help you sell your home for the highest possible price ASAP
Key Details
Sold Price $580,000
Property Type Single Family Home
Sub Type Single Family Residence
Listing Status Sold
Purchase Type For Sale
Square Footage 3,473 sqft
Price per Sqft $167
Subdivision Rivermont
MLS Listing ID 7082563
Sold Date 08/19/22
Style Contemporary/Modern
Bedrooms 5
Full Baths 3
Construction Status Resale
HOA Fees $425
HOA Y/N Yes
Year Built 1985
Annual Tax Amount $3,563
Tax Year 2021
Lot Size 0.568 Acres
Acres 0.568
Property Description
AMAZING HOME IN JOHNS CREEK - A MUST SEE Move in Ready Home - 5 bedrooms / 3 full bathrooms plus an additional bonus room. This beautiful home is located in the well desired neighborhood of Rivermont in an over 0.57 flat lot. Main level welcomes you with the spacious living area with hardwood flooring and high ceilings. Spacious and renovated kitchen with granite countertops, customized cabinets and back splash. Stainless steel appliances. Nice breakfast area and open dining room. Large Master Bedroom is in the main level with beautiful double walk-in closets for his and hers, fully renovated bathroom with double vanities and nice flooring. Two additional bedrooms with new carpet, and a Jack and jill renovated bathroom with double vanities. Laundry room is located in the main level. Finished basement with two additional bedrooms and one full bathroom, new carpet in all bedrooms, large entertainment area with a nice pool table. Bonus room that can be used as gym, office or multiple uses. Interior and exterior entrances Fresh painting in both levels. Outdoor living is perfect for entertaining and relax for the whole family. Like a paradise. Large Deck with double access to the Master Bedroom and Breakfast area to enjoy the views and the nature. e Relax in the Jacuzzi located in the side deck while enjoy the nice views, Flat and fully fenced backyard with lots of space for multiple family activities. HUGE garden with beautiful flowers, plants and peach and lemon trees. New Driveway. Neighborhood offers a clubhouse, tennis courts, swimming pool including a private own scenic and exclusive 27 acre Rivermont Park with great views and wonderful space for picnics, play ground, trails and the Chattahoochee River. Features Spring and Summer events. Rivermont Golf Course meanders through the community, the golf course is a favorite in area, memberships generally sell out every year and golf course will host the 2023 Georgia State Amateur Championship, The Georgia State Women's Invitational in 2022 and also hosted events for the Georgia Section of the PGA, the Southern Golf Association. Ideal location close to TOP RATED AND AWARDED public and private schools, shopping, dining, and convenient to GA 400.
Location
State GA
County Fulton
Lake Name None
Rooms
Bedroom Description Oversized Master
Other Rooms Garage(s)
Basement Bath/Stubbed, Daylight, Exterior Entry, Finished, Finished Bath
Main Level Bedrooms 3
Dining Room Open Concept
Interior
Interior Features Double Vanity, Entrance Foyer, High Ceilings 9 ft Main, High Speed Internet, His and Hers Closets, Walk-In Closet(s)
Heating Central, Hot Water, Zoned
Cooling Attic Fan, Ceiling Fan(s), Central Air
Flooring Carpet, Ceramic Tile, Hardwood
Fireplaces Number 1
Fireplaces Type Factory Built, Family Room, Gas Log, Gas Starter, Glass Doors
Window Features Insulated Windows
Appliance Dishwasher, Disposal, Gas Cooktop, Gas Oven, Gas Range, Gas Water Heater, Microwave, Range Hood, Refrigerator, Self Cleaning Oven
Laundry In Kitchen, Main Level
Exterior
Exterior Feature Balcony, Private Front Entry, Private Yard
Parking Features Garage, Garage Door Opener, Parking Pad
Garage Spaces 2.0
Fence Fenced
Pool None
Community Features Country Club, Golf, Homeowners Assoc, Park, Tennis Court(s)
Utilities Available Cable Available, Electricity Available, Natural Gas Available, Sewer Available, Water Available
Waterfront Description None
View Other
Roof Type Shingle
Street Surface Asphalt
Accessibility None
Handicap Access None
Porch Deck, Front Porch, Rear Porch, Side Porch
Total Parking Spaces 2
Building
Lot Description Back Yard, Front Yard, Landscaped, Private, Wooded
Story Two
Foundation Slab
Sewer Public Sewer
Water Public
Architectural Style Contemporary/Modern
Level or Stories Two
Structure Type Stucco
New Construction No
Construction Status Resale
Schools
Elementary Schools Barnwell
Middle Schools Haynes Bridge
High Schools Centennial
Others
HOA Fee Include Maintenance Grounds, Reserve Fund, Swim/Tennis
Senior Community no
Restrictions false
Tax ID 11 009100290376
Ownership Fee Simple
Acceptable Financing Conventional
Listing Terms Conventional
Financing no
Special Listing Condition None
Read Less

Bought with Atlanta Communities




