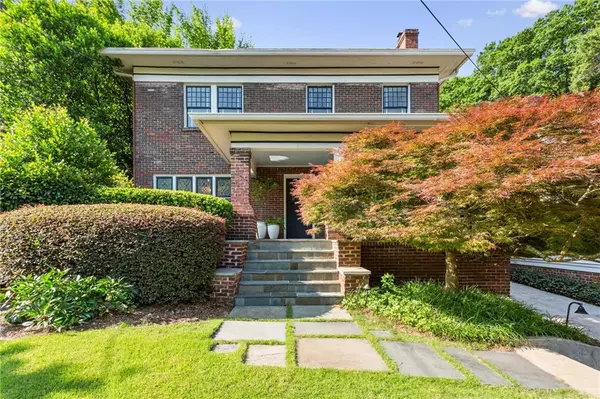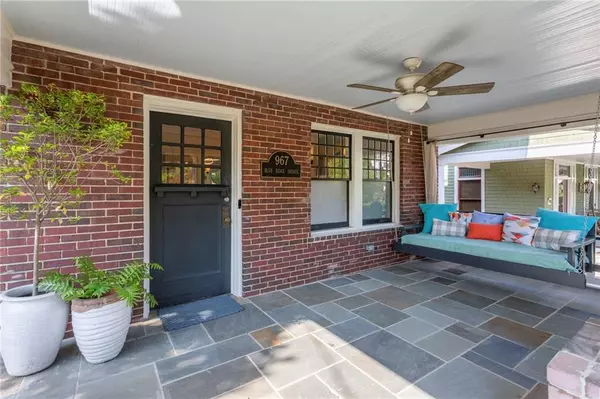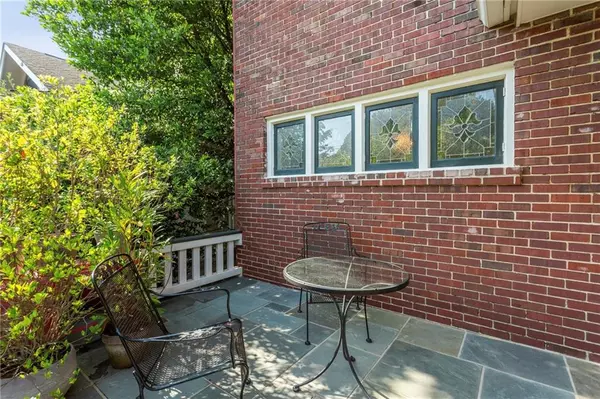For more information regarding the value of a property, please contact us for a free consultation.
967 Blue Ridge AVE NE Atlanta, GA 30306
Want to know what your home might be worth? Contact us for a FREE valuation!

Our team is ready to help you sell your home for the highest possible price ASAP
Key Details
Sold Price $1,200,000
Property Type Single Family Home
Sub Type Single Family Residence
Listing Status Sold
Purchase Type For Sale
Square Footage 2,408 sqft
Price per Sqft $498
Subdivision Poncey Highland
MLS Listing ID 7076814
Sold Date 08/16/22
Style Craftsman, Traditional
Bedrooms 3
Full Baths 2
Half Baths 1
Construction Status Resale
HOA Y/N No
Year Built 1920
Annual Tax Amount $10,155
Tax Year 2021
Lot Size 10,301 Sqft
Acres 0.2365
Property Description
Rare opportunity to live in a two story 1920's craftsman
in Poncey Highland! This house is packed with original
charm and detail alongside all of the modern conveniences.
The house sits slightly elevated from the street, giving
a grand street appeal with some privacy on your front
porch for entertaining. Over 9ft ceilings on the main and
upper floors create generous living spaces. Enter into the
formal living room with built in bookshelves flanking a
gas fireplace shared well with an adjoining sitting room.
You are ushered into a spacious dining room that seats 12
through original french doors. Butler's pantry and powder
room perfectly tucked away between the dining room and
kitchen too. The kitchen was completely remodeled in 2017
with quartzite counters, gas Wolf range, Bosch dishwasher,
wine fridge and accented with metal clad windows and
doors leading to a walk out stone patio. The upper level
holds the private bedroom spaces. Primary bedroom has a
walk-in closet, decorative fireplace and private bathroom.
Double vanity, large shower and incredible natural light. Two
generous secondary bedrooms share a hall bath. Laundry
conveniently located upstairs too! And, the backyard is
a dream! Walk right out of your kitchen to grill (gas line
already waiting for you) and enjoy a conversation on the
patio surrounded by green grass and wonderful privacy. So
many wonderful features: hard to find side-by-side parking
in the rear, metal gate across driveway, irrigation in front
and back yard, additional storage in basement/attic...you don't
want to miss this! As an added bonus, walk to fabulous
shops and restaurants, Ponce City Market, Freedom
Parkway, and the Beltline.
Location
State GA
County Fulton
Lake Name None
Rooms
Bedroom Description Roommate Floor Plan
Other Rooms Shed(s)
Basement Crawl Space, Daylight, Interior Entry, Unfinished
Dining Room Seats 12+, Separate Dining Room
Interior
Interior Features Bookcases, Disappearing Attic Stairs, Double Vanity, High Ceilings 9 ft Main, High Ceilings 9 ft Upper, High Speed Internet, Walk-In Closet(s)
Heating Central, Natural Gas
Cooling Ceiling Fan(s), Central Air
Flooring Ceramic Tile, Hardwood
Fireplaces Number 4
Fireplaces Type Decorative, Gas Log, Living Room, Master Bedroom, Other Room
Window Features None
Appliance Dishwasher, Disposal, Dryer, Gas Range, Gas Water Heater, Microwave, Refrigerator, Washer
Laundry In Hall, Upper Level
Exterior
Exterior Feature Private Front Entry, Private Rear Entry, Private Yard, Rear Stairs
Parking Features Driveway, On Street, Parking Pad
Fence Back Yard, Chain Link, Wood
Pool None
Community Features Near Beltline, Near Shopping, Near Trails/Greenway, Park, Playground, Restaurant, Sidewalks, Street Lights
Utilities Available Cable Available, Electricity Available, Natural Gas Available, Sewer Available, Water Available
Waterfront Description None
View City
Roof Type Composition
Street Surface Paved
Accessibility None
Handicap Access None
Porch Front Porch, Patio
Total Parking Spaces 2
Building
Lot Description Back Yard, Front Yard, Landscaped, Level, Sloped
Story Two
Foundation Brick/Mortar, Pillar/Post/Pier
Sewer Public Sewer
Water Public
Architectural Style Craftsman, Traditional
Level or Stories Two
Structure Type Brick 3 Sides, Frame
New Construction No
Construction Status Resale
Schools
Elementary Schools Springdale Park
Middle Schools David T Howard
High Schools Midtown
Others
Senior Community no
Restrictions false
Tax ID 14 001600110489
Special Listing Condition None
Read Less

Bought with Ansley Real Estate| Christie's International Real Estate




