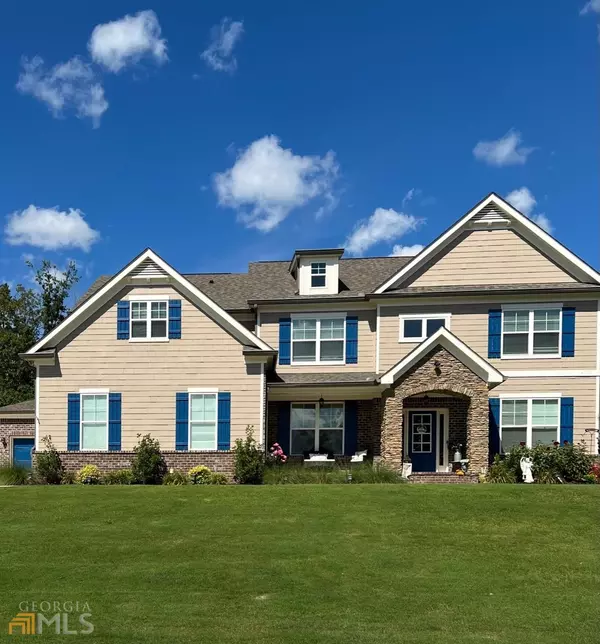For more information regarding the value of a property, please contact us for a free consultation.
527 Thomas Loganville, GA 30052
Want to know what your home might be worth? Contact us for a FREE valuation!

Our team is ready to help you sell your home for the highest possible price ASAP
Key Details
Sold Price $629,000
Property Type Single Family Home
Sub Type Single Family Residence
Listing Status Sold
Purchase Type For Sale
Square Footage 3,631 sqft
Price per Sqft $173
Subdivision Falls At Rocky Branch
MLS Listing ID 20058801
Sold Date 08/16/22
Style Traditional
Bedrooms 5
Full Baths 5
HOA Fees $290
HOA Y/N Yes
Originating Board Georgia MLS 2
Year Built 2017
Annual Tax Amount $4,868
Tax Year 2021
Lot Size 1.000 Acres
Acres 1.0
Lot Dimensions 1
Property Description
Gorgeous 2 story home, in sought after school district, designed perfectly for your family! Main floor offers a bright and spacious kitchen w/ granite counter tops and large island, breakfast area, tons of cabinets, double ovens, gas cook top, built in microwave, coffee bar/butler's pantry, entry to back covered patio, custom built in locker corner, corner pantry -open to a fabulous 2 story family room, stone fireplace with built in cabinetry, large windows that let in the natural light, a separate dining room w/ coffered ceiling, 2 story foyer that welcomes guest, private office, guest bedroom and full bath, upper level has a secondary bedroom w/ private full bath, 2 more bedrooms w/ adjoining, double vanity full bath, walk in laundry room with custom shelving, expansive owner's suite w/ fireplace, beautiful windows, and sitting area, owner's en suite with double vanities, large separate shower, corner soaking tub, private water closet, and a huge owner's closet! Backyard is an entertaining family's dream, with covered patio area, open grilling patio area, pool bath house with extra large tiled shower, pool with large wading deck, play areas, plenty of room for a garden and to enjoy the outdoor fire pit! Front and back yard is professionally landscaped with sprinkler system, fenced, extra parking pad for guest, 2 hot water heaters, 3 car garage, key less entry key pad, alarm system, so many extra features come with this home! Call today to schedule a showing!
Location
State GA
County Walton
Rooms
Basement None
Dining Room Separate Room
Interior
Interior Features Bookcases, High Ceilings, Double Vanity, Entrance Foyer, Soaking Tub, Separate Shower, Tile Bath, Walk-In Closet(s)
Heating Central, Hot Water
Cooling Ceiling Fan(s), Central Air
Flooring Hardwood, Tile, Carpet
Fireplaces Number 2
Fireplaces Type Family Room, Master Bedroom, Gas Log
Fireplace Yes
Appliance Cooktop, Dishwasher, Double Oven, Microwave, Oven, Stainless Steel Appliance(s)
Laundry In Hall
Exterior
Exterior Feature Garden, Other, Sprinkler System
Parking Features Attached, Garage Door Opener, Garage, Kitchen Level, Parking Pad, Side/Rear Entrance, Guest
Fence Back Yard
Pool In Ground, Salt Water
Community Features Park, Sidewalks, Street Lights, Walk To Schools
Utilities Available Underground Utilities, Cable Available, Electricity Available, High Speed Internet, Natural Gas Available, Phone Available, Water Available
View Y/N No
Roof Type Composition
Garage Yes
Private Pool Yes
Building
Lot Description None
Faces Please use GPS
Foundation Slab
Sewer Septic Tank
Water Public
Structure Type Concrete,Stone,Brick
New Construction No
Schools
Elementary Schools Youth
Middle Schools Youth Middle
High Schools Walnut Grove
Others
HOA Fee Include None
Tax ID N051H125
Acceptable Financing Cash, Conventional, FHA, VA Loan
Listing Terms Cash, Conventional, FHA, VA Loan
Special Listing Condition Resale
Read Less

© 2025 Georgia Multiple Listing Service. All Rights Reserved.




