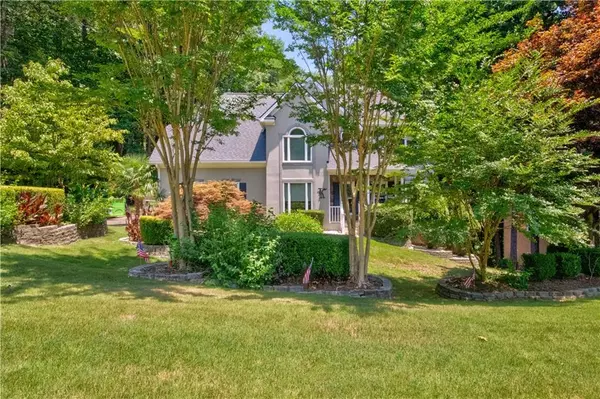For more information regarding the value of a property, please contact us for a free consultation.
3511 Stone Cliff WAY Woodstock, GA 30189
Want to know what your home might be worth? Contact us for a FREE valuation!

Our team is ready to help you sell your home for the highest possible price ASAP
Key Details
Sold Price $458,700
Property Type Single Family Home
Sub Type Single Family Residence
Listing Status Sold
Purchase Type For Sale
Square Footage 3,007 sqft
Price per Sqft $152
Subdivision Eagle Watch
MLS Listing ID 7073722
Sold Date 08/16/22
Style Traditional
Bedrooms 4
Full Baths 3
Half Baths 1
Construction Status Resale
HOA Fees $800
HOA Y/N Yes
Year Built 1989
Annual Tax Amount $4,003
Tax Year 2021
Lot Size 0.509 Acres
Acres 0.5089
Property Description
Bargain Priced $10K Below Recent Appraisal. Eagle Watch Family Home. COME MAKE AN OFFER. Community features Swim-Tennis-Golf. 4 Bedroom 3-1/2 Bath with Finished Basement that can be separate Apt. with private Entry. Exterior Features Professional Landscaping including sprinkler system. Longer driveway with plenty of parking. Desirable side entry garage with Workbench and heavy wood shelving built in. New Architectural shingles only 2 months old. Gutter Guards. Private Decks on 2 levels. The Home Features All Real Hardwoods on Main and Upper Level. Updated high efficiency Windows. Kitchen has Large Breakfast area with door to upper deck. High End European Cabinets. You won't see these anywhere else. Easy to clean durable finish. Not just Paint. Corian Tops with New Granite Available. Electric cooktop with gas top available. Dual Ovens and Dual Refrigerators. Updated Microwave. Large Pantry, Separate Dining Room. Family Room is large with Stone Fireplace. Two Story Foyer with upper Loft overlooking entry below. Large Owners Bedroom with walk in closet that is cedar lined. Boys Room Bedroom Suite can stay with the home. Upstairs Laundry Room. This home has storage galore with multiple closets, storage cabinets and built-in shelving. Basement has 2 large rooms one used as bedroom the other is flex room with built in shelving and large tv. Kids use this as their game room. Kitchenette with Outside Entry to lower deck. The way the house and decks are built you can always find shade or sunlight as your preference might be that day. Large fenced and professional landscaped backyard that backs up to a wooded valley leading to a creek and fishing area. Almost Always Deer in the area. Cul-de-sac street so minimal traffic. Great Schools. Peaceful large lots. Lighted Sidewalks and plenty of walking trails. If you feel frustrated in your home search take a tour of this home and explain the features and benefits to you. There is much more here than meets the eye. This home has many more years of value to a family looking to live in one of Woodstock's best communities with top rated schools and every amenity you could desire close at hand.
Location
State GA
County Cherokee
Lake Name None
Rooms
Bedroom Description In-Law Floorplan, Oversized Master
Other Rooms None
Basement Bath/Stubbed, Daylight, Exterior Entry, Finished, Finished Bath, Full
Dining Room Seats 12+, Separate Dining Room
Interior
Interior Features Bookcases, Disappearing Attic Stairs, Double Vanity
Heating Central, Forced Air, Natural Gas
Cooling Attic Fan, Central Air
Flooring Carpet, Hardwood, Vinyl
Fireplaces Number 1
Fireplaces Type Family Room, Gas Log
Window Features Insulated Windows
Appliance Dishwasher, Disposal, Double Oven, Electric Cooktop, Gas Cooktop, Gas Water Heater, Microwave
Laundry Laundry Room, Upper Level
Exterior
Exterior Feature Gas Grill, Private Rear Entry, Rain Gutters
Parking Features Attached, Driveway, Garage, Garage Door Opener, Garage Faces Side
Garage Spaces 2.0
Fence Back Yard
Pool None
Community Features Clubhouse, Country Club, Golf, Homeowners Assoc, Near Schools, Near Shopping, Near Trails/Greenway, Park, Playground, Pool, Sidewalks, Tennis Court(s)
Utilities Available Cable Available, Electricity Available, Natural Gas Available, Phone Available, Sewer Available, Underground Utilities, Water Available
Waterfront Description None
View Trees/Woods
Roof Type Composition, Ridge Vents, Shingle
Street Surface Asphalt
Accessibility None
Handicap Access None
Porch Covered, Deck, Front Porch
Total Parking Spaces 2
Building
Lot Description Back Yard, Landscaped, Private, Sloped
Story Three Or More
Foundation Concrete Perimeter
Sewer Public Sewer
Water Public
Architectural Style Traditional
Level or Stories Three Or More
Structure Type Stucco
New Construction No
Construction Status Resale
Schools
Elementary Schools Bascomb
Middle Schools E.T. Booth
High Schools Etowah
Others
Senior Community no
Restrictions false
Tax ID 15N10A 113
Special Listing Condition None
Read Less

Bought with Keller Williams Realty Peachtree Rd.




